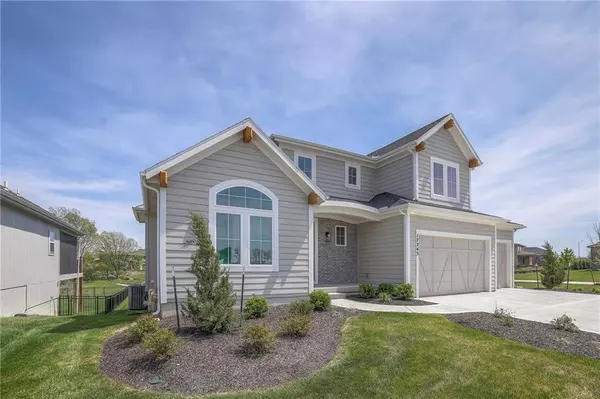
4 Beds
5 Baths
2,666 SqFt
4 Beds
5 Baths
2,666 SqFt
OPEN HOUSE
Sat Dec 07, 11:00am - 5:00pm
Sun Dec 08, 12:00pm - 5:00pm
Sat Dec 14, 11:00am - 5:00pm
Sun Dec 15, 12:00pm - 5:00pm
Sat Dec 21, 11:00am - 5:00pm
Sun Dec 22, 12:00pm - 5:00pm
Sat Dec 28, 11:00am - 5:00pm
Key Details
Property Type Single Family Home
Sub Type Single Family Residence
Listing Status Active
Purchase Type For Sale
Square Footage 2,666 sqft
Price per Sqft $296
Subdivision Boulder Hills
MLS Listing ID 2353375
Style Traditional
Bedrooms 4
Full Baths 4
Half Baths 1
HOA Fees $900/ann
Originating Board hmls
Year Built 2019
Annual Tax Amount $9,634
Lot Size 9,315 Sqft
Acres 0.21384297
Property Description
Built-in cabinets and shelves flank the fireplace. The kitchen features custom cabinets, quartz counters, a large pantry, a custom wood range hood, and under-cab lighting. The master bath has a double vanity with quartz countertops, a tub, and a frameless shower.
The dining area off the kitchen has a recessed buffet/serving furniture space. The upstairs features 3 bedrooms, each with a bathroom and walk-in closet. In addition to the main floor laundry, there is also an upstairs laundry.
The large covered deck has composite decking!
Location
State KS
County Johnson
Rooms
Other Rooms Mud Room, Office
Basement Concrete, Daylight, Full
Interior
Interior Features Custom Cabinets, Kitchen Island, Pantry, Stained Cabinets, Walk-In Closet(s)
Heating Natural Gas
Cooling Electric
Flooring Carpet, Ceramic Floor, Wood
Fireplaces Number 1
Fireplaces Type Gas, Great Room
Fireplace Y
Laundry Bedroom Level, Main Level
Exterior
Parking Features true
Garage Spaces 3.0
Amenities Available Clubhouse, Play Area, Putting Green, Pool
Roof Type Composition
Building
Lot Description City Lot, Level, Sprinkler-In Ground
Entry Level 1.5 Stories
Sewer City/Public
Water Public
Structure Type Frame,Shingle/Shake
Schools
Elementary Schools Timber Sage
Middle Schools Woodland Spring
High Schools Spring Hill
School District Spring Hill
Others
HOA Fee Include Partial Amenities
Ownership Private
Acceptable Financing Cash, Conventional, VA Loan
Listing Terms Cash, Conventional, VA Loan







