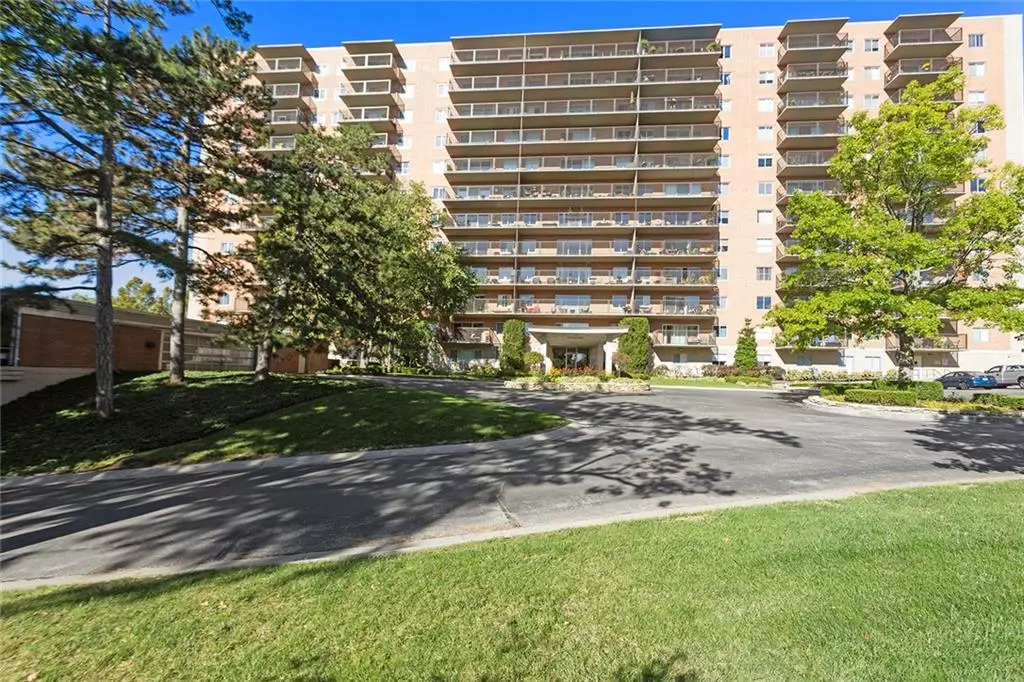
1 Bed
1 Bath
768 SqFt
1 Bed
1 Bath
768 SqFt
Key Details
Property Type Multi-Family, Condo
Sub Type Condominium
Listing Status Pending
Purchase Type For Sale
Square Footage 768 sqft
Price per Sqft $221
Subdivision Oak Hall Condominium
MLS Listing ID 2514331
Style Traditional
Bedrooms 1
Full Baths 1
HOA Fees $593/mo
Originating Board hmls
Year Built 1961
Annual Tax Amount $2,509
Property Description
Location
State MO
County Jackson
Rooms
Other Rooms Balcony/Loft, Formal Living Room
Basement Concrete
Interior
Interior Features Painted Cabinets, Pantry
Heating Hot Water
Cooling Electric
Flooring Carpet, Tile
Fireplace Y
Appliance Dishwasher, Refrigerator, Built-In Electric Oven
Laundry Lower Level, Multiple Locations
Exterior
Parking Features true
Garage Spaces 1.0
Amenities Available Laundry, Exercise Room, Storage, Party Room
Roof Type Tar/Gravel
Building
Entry Level Ranch
Sewer City/Public
Water Public
Structure Type Brick
Schools
Elementary Schools Longfellow
Middle Schools Central
High Schools Central
School District Kansas City Mo
Others
HOA Fee Include Building Maint,HVAC,Lawn Service,Management,Roof Repair,Roof Replace,Snow Removal,Trash,Water
Ownership Estate/Trust
Acceptable Financing Cash, Conventional, FHA, VA Loan
Listing Terms Cash, Conventional, FHA, VA Loan







