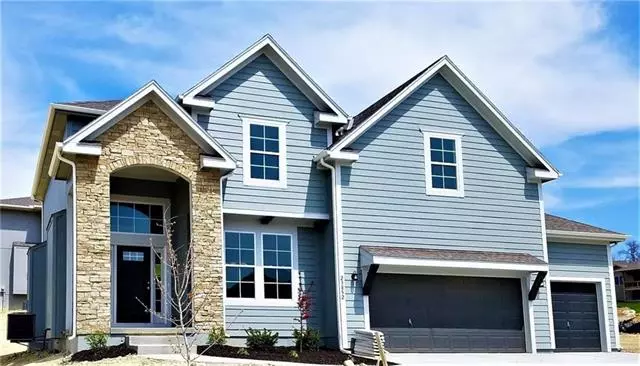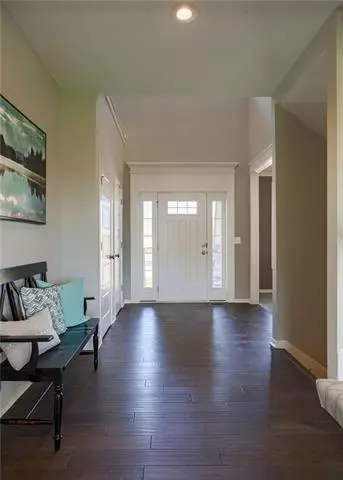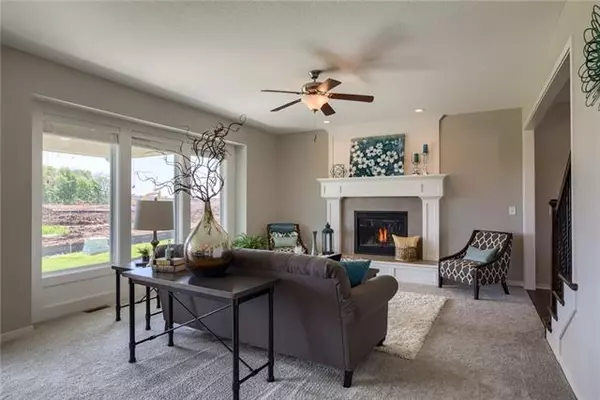$479,950
$479,950
For more information regarding the value of a property, please contact us for a free consultation.
4 Beds
4 Baths
2,504 SqFt
SOLD DATE : 11/30/2021
Key Details
Sold Price $479,950
Property Type Single Family Home
Sub Type Single Family Residence
Listing Status Sold
Purchase Type For Sale
Square Footage 2,504 sqft
Price per Sqft $191
Subdivision Stonebridge Meadows
MLS Listing ID 2327715
Sold Date 11/30/21
Style Traditional
Bedrooms 4
Full Baths 3
Half Baths 1
HOA Fees $50/ann
Annual Tax Amount $7,150
Lot Size 0.384 Acres
Acres 0.3842057
Property Description
The Brooklyn GE is a beautiful 2-story plan on a short cul-de-sac street. This home features an open kitchen with a large granite center island, and a built-in desk inside the oversized walk-in pantry. A mud room with a boot bench is just off the kitchen, and a dry bar is located between the kitchen and dining room. The upstairs laundry room can be accessed from the hallway or through the walk-in closet in the spacious master suite. All secondary bedrooms have private bathroom entrances.
Stonebridge Meadows is a Rodrock Community with an active Mom's Council and social committee. Our amenity package is amazing, 4 Pools, 2 Clubhouses (1 is a gym!), Parks, Trails and Playgrounds. 1238 Acre Heritage Park is right next door! 6 Acre Arbor Landing Park can be right out of your back gate. Two great schools are in our community. 2020 National Blue Ribbon Award winning Prairie Creek Elementary and Woodland Spring Middle School (Just opening for it's 3rd school year) are just right down the street.
Location
State KS
County Johnson
Rooms
Other Rooms Breakfast Room, Great Room
Basement true
Interior
Interior Features Ceiling Fan(s), Custom Cabinets, Kitchen Island, Painted Cabinets, Pantry, Walk-In Closet(s)
Heating Forced Air
Cooling Electric
Flooring Carpet, Tile, Wood
Fireplaces Number 1
Fireplaces Type Gas, Great Room
Equipment Back Flow Device
Fireplace Y
Appliance Dishwasher, Disposal, Microwave, Built-In Electric Oven, Stainless Steel Appliance(s)
Laundry Bedroom Level, Laundry Room
Exterior
Parking Features true
Garage Spaces 3.0
Amenities Available Clubhouse, Exercise Room, Play Area, Pool, Tennis Court(s), Trail(s)
Roof Type Composition
Building
Lot Description City Lot, Cul-De-Sac, Sprinkler-In Ground
Entry Level 2 Stories
Sewer City/Public
Water Public
Structure Type Stone & Frame
Schools
Elementary Schools Prairie Creek
Middle Schools Woodland Spring
High Schools Spring Hill
School District Spring Hill
Others
HOA Fee Include Management
Ownership Private
Acceptable Financing Cash, Conventional
Listing Terms Cash, Conventional
Read Less Info
Want to know what your home might be worth? Contact us for a FREE valuation!

Our team is ready to help you sell your home for the highest possible price ASAP







