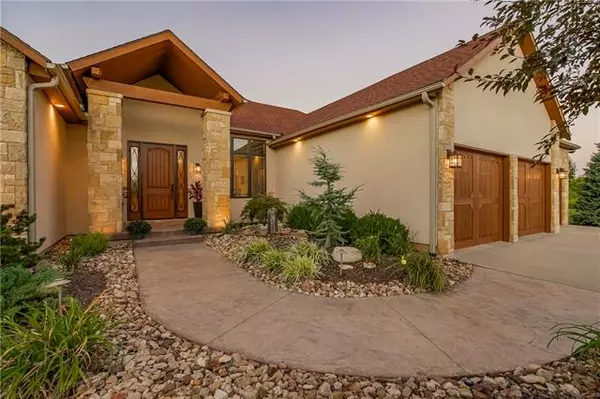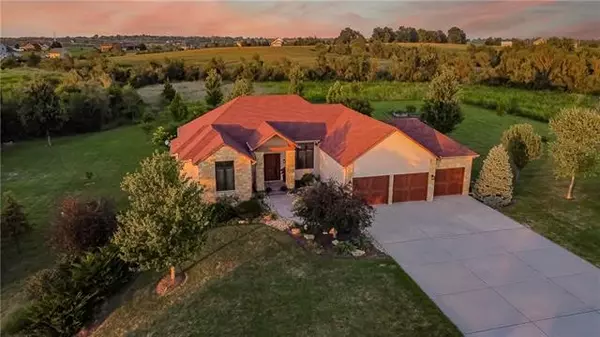$889,000
$889,000
For more information regarding the value of a property, please contact us for a free consultation.
5 Beds
4 Baths
4,021 SqFt
SOLD DATE : 11/29/2021
Key Details
Sold Price $889,000
Property Type Single Family Home
Sub Type Single Family Residence
Listing Status Sold
Purchase Type For Sale
Square Footage 4,021 sqft
Price per Sqft $221
Subdivision Bear Lake
MLS Listing ID 2340361
Sold Date 11/29/21
Style Traditional
Bedrooms 5
Full Baths 3
Half Baths 1
HOA Fees $75/mo
Year Built 2008
Annual Tax Amount $7,022
Lot Size 4 Sqft
Property Description
COMPLETELY REDONE CRAFTSMAN ESTATE HOME SITTING ON ALMOST 5 ACRES. Walk in to large open floor plan with new hardwoods, custom stone arch, fireplace and views of the private back yard. Solid Alder doors and cabinets, new roof, gutters, top of the line architecture series windows, and stucco. Large kitchen with built in appliances, large island with gas cooktop, and walk in pantry. Built in sound throughout home. LARGE MASTER SUITE WITH INDIRECT LIGHTING, VAULTED CEILINGS, BUILTINS, W/I CLOSET. Master bath recently renovated. Finished LL features a huge wet bar with a sub zero wine cooler, living space that walks out to amazing back yard entertaining space. LARGE FLAWLESS STONE PATIO & FIREPLACE PERFECT FOR ENTERTAINING GUESTS! Beautiful LANDSCAPING AROUND THE WHOLE HOUSE! Enjoy access to Bear Lake and preserve quick access to the freeway system.
Location
State KS
County Leavenworth
Rooms
Basement true
Interior
Interior Features Ceiling Fan(s), Kitchen Island, Pantry, Vaulted Ceiling, Walk-In Closet(s), Wet Bar
Heating Natural Gas
Cooling Electric
Fireplaces Number 2
Fireplaces Type Family Room, Great Room
Fireplace Y
Appliance Cooktop, Dishwasher, Disposal, Down Draft, Humidifier, Microwave, Refrigerator
Laundry Main Level
Exterior
Exterior Feature Firepit
Garage true
Garage Spaces 4.0
Amenities Available Trail(s)
Roof Type Composition
Building
Lot Description Acreage, Treed
Entry Level Reverse 1.5 Story
Sewer Septic Tank
Water Public
Structure Type Stone Veneer,Stucco & Frame
Schools
Elementary Schools Glenwood Ridge
Middle Schools Basehor-Linwood
High Schools Basehor-Linwood
School District Nan
Others
HOA Fee Include Snow Removal
Ownership Private
Acceptable Financing Cash, Conventional
Listing Terms Cash, Conventional
Read Less Info
Want to know what your home might be worth? Contact us for a FREE valuation!

Our team is ready to help you sell your home for the highest possible price ASAP







