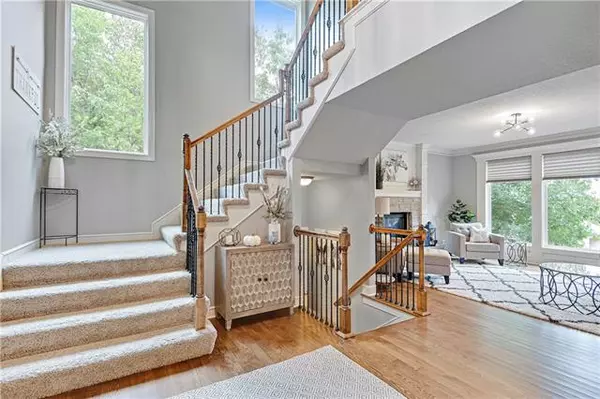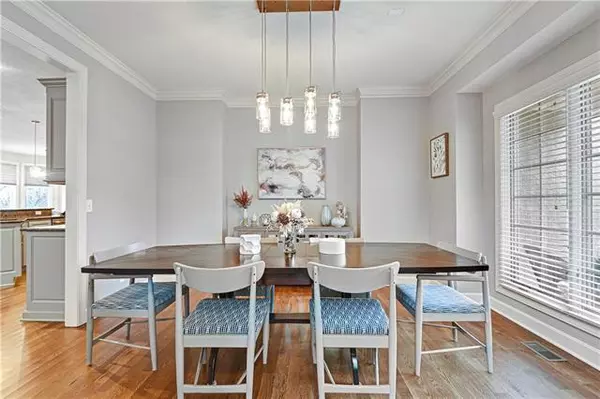$600,000
$600,000
For more information regarding the value of a property, please contact us for a free consultation.
4 Beds
5 Baths
4,302 SqFt
SOLD DATE : 12/01/2021
Key Details
Sold Price $600,000
Property Type Single Family Home
Sub Type Single Family Residence
Listing Status Sold
Purchase Type For Sale
Square Footage 4,302 sqft
Price per Sqft $139
Subdivision Cedar Creek- Southglen Woods
MLS Listing ID 2348082
Sold Date 12/01/21
Style Traditional
Bedrooms 4
Full Baths 4
Half Baths 1
Year Built 2004
Annual Tax Amount $6,765
Lot Size 0.394 Acres
Property Description
ABSOLUTLY STUNNING HOUSEHOLD NESTLED AT THE END OF A QUIET CUL-DE-SAC! BEAUTIFUL TREED LOT FEATURES AMAZING ADDITION IN 2020: KOI POND, COVERED PATIO WITH BUILT-IN BBQ AND PATIO WITH FIREPIT! This home is ready to entertain. Chefs dream kitchen includes gas cooktop, pantry, double ovens, warming drawer, granite counters and island, backsplash and stainless appliances. 2 stone fireplaces on main level, 1 in hearth room and the other in family room. Recently added hardwood floors on main. Master suite has tray ceiling, sitting area with fireplace, private bathroom with jacuzzi tub, double vanity and walk in closet. Bathroom access and walk in closets in all secondary bedrooms. Walk out lower level with wet bar, great room fireplace, recreation room and full bathroom. Resort style golf and lake community with endless amenities. HURRY IN AS THIS WILL NOT LAST LONG!!
Location
State KS
County Johnson
Rooms
Other Rooms Breakfast Room, Den/Study, Fam Rm Main Level, Great Room, Recreation Room, Sitting Room
Basement true
Interior
Interior Features Ceiling Fan(s), Kitchen Island, Pantry, Vaulted Ceiling, Walk-In Closet(s), Wet Bar, Whirlpool Tub
Heating Forced Air, Zoned
Cooling Electric, Zoned
Flooring Carpet, Tile, Wood
Fireplaces Number 4
Fireplaces Type Family Room, Great Room, Hearth Room, Master Bedroom
Fireplace Y
Appliance Cooktop, Dishwasher, Disposal, Microwave, Built-In Electric Oven, Stainless Steel Appliance(s)
Laundry Main Level, Sink
Exterior
Exterior Feature Firepit
Parking Features true
Garage Spaces 3.0
Amenities Available Boat Dock, Clubhouse, Exercise Room, Golf Course, Party Room, Play Area, Pool, Tennis Court(s), Trail(s)
Roof Type Composition
Building
Lot Description City Lot, Cul-De-Sac, Level, Treed
Entry Level 2 Stories
Sewer City/Public
Water Public
Structure Type Stucco & Frame
Schools
Elementary Schools Cedar Creek
Middle Schools Mission Trail
High Schools Olathe West
School District Nan
Others
Ownership Private
Acceptable Financing Cash, Conventional, FHA, VA Loan
Listing Terms Cash, Conventional, FHA, VA Loan
Read Less Info
Want to know what your home might be worth? Contact us for a FREE valuation!

Our team is ready to help you sell your home for the highest possible price ASAP







