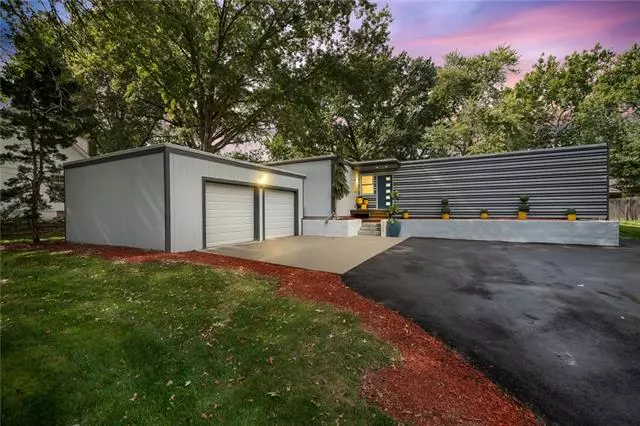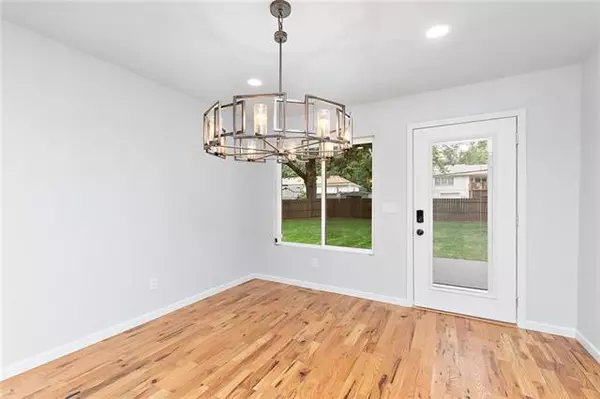$360,000
$360,000
For more information regarding the value of a property, please contact us for a free consultation.
4 Beds
3 Baths
3,084 SqFt
SOLD DATE : 11/30/2021
Key Details
Sold Price $360,000
Property Type Single Family Home
Sub Type Single Family Residence
Listing Status Sold
Purchase Type For Sale
Square Footage 3,084 sqft
Price per Sqft $116
Subdivision Millbrooke
MLS Listing ID 2348598
Sold Date 11/30/21
Style Contemporary
Bedrooms 4
Full Baths 3
Year Built 1963
Annual Tax Amount $4,464
Lot Size 0.333 Acres
Lot Dimensions 96x172x90x146
Property Description
ALL OFFERS DUE FRI 10/15 @ 7:00 PM. Fully renovated contemporary living with modern innovative design elements featuring clean lines, an open floorplan & neutral color palette. Everything you need for a serene & sophisticated lifestyle - when you elevate your home, you elevate your lifestyle! Step inside onto a gorgeous mix of white & red oak floors (that run throughout the main level living) with your expansive dining room highlighted by a gorgeous modern chandelier & opening to the patio outside. The nearby kitchen is enhanced with custom cabinetry, a granite breakfast peninsula, stainless apron sink with gooseneck faucet, spacious pantry, NEW stainless steel flat cooktop stove, NEW microwave, & NEW dishwasher. A wall of windows showcases the open expanse of the conjoined living room -- bringing the outdoors in & providing a bit of tranquility. The owner suite down the hall boasts a Euro shower with two shower heads, a spacious walk-in closet, direct entry to the back patio, & a private bath with an integral laundry room. A second bedroom / office & full bath can be found just down the hall. A custom iron works railing & hand rail lead down the hardwood steps to the carpeted lower level family room. Two additional egress windowed bedrooms share the full lower level bath. All NEW HVAC. This home is an ideal location -- easily walk to downtown Olathe shops, post office, courthouse, schools, parks, and so much more!
Location
State KS
County Johnson
Rooms
Other Rooms Family Room, Main Floor BR, Main Floor Master
Basement true
Interior
Interior Features Ceiling Fan(s), Kitchen Island, Painted Cabinets, Pantry, Skylight(s), Smart Thermostat, Walk-In Closet(s)
Heating Natural Gas
Cooling Electric
Flooring Carpet, Tile, Wood
Fireplace N
Appliance Dishwasher, Microwave, Refrigerator, Built-In Electric Oven, Stainless Steel Appliance(s)
Laundry Laundry Room, Main Level
Exterior
Parking Features true
Garage Spaces 2.0
Fence Privacy, Wood
Roof Type Other
Building
Lot Description City Limits, Level
Entry Level Ranch,Reverse 1.5 Story
Sewer City/Public
Water Public
Structure Type Frame
Schools
Elementary Schools Central
Middle Schools Oregon Trail
High Schools Olathe North
School District Nan
Others
Ownership Private
Acceptable Financing Cash, Conventional, FHA, VA Loan
Listing Terms Cash, Conventional, FHA, VA Loan
Read Less Info
Want to know what your home might be worth? Contact us for a FREE valuation!

Our team is ready to help you sell your home for the highest possible price ASAP







