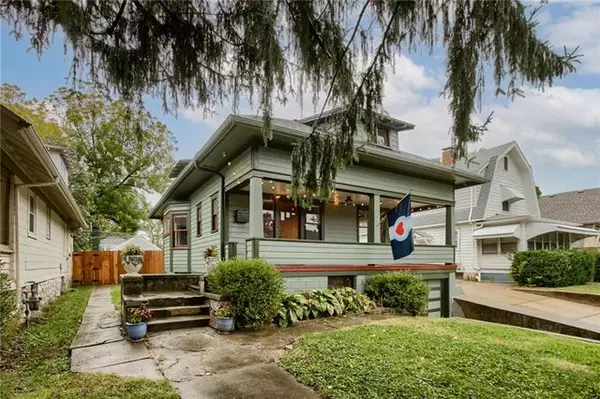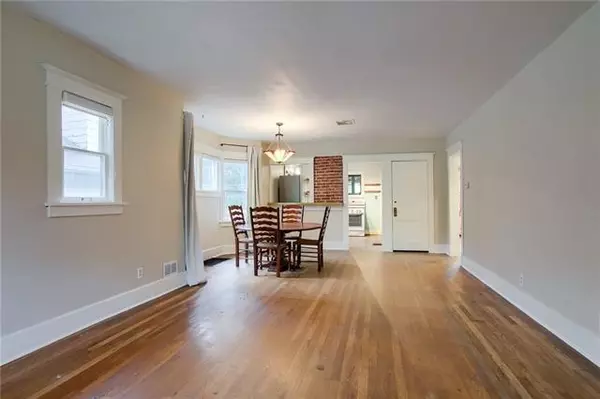$249,900
$249,900
For more information regarding the value of a property, please contact us for a free consultation.
3 Beds
2 Baths
1,446 SqFt
SOLD DATE : 12/02/2021
Key Details
Sold Price $249,900
Property Type Single Family Home
Sub Type Single Family Residence
Listing Status Sold
Purchase Type For Sale
Square Footage 1,446 sqft
Price per Sqft $172
Subdivision Santa Fe Tr
MLS Listing ID 2350351
Sold Date 12/02/21
Style Craftsman,Traditional
Bedrooms 3
Full Baths 2
Year Built 1940
Annual Tax Amount $3,272
Lot Size 5,227 Sqft
Property Description
Check out this amazing updated bungalow close to everything! KU Med, Westport, Woodside, Westwood Park, 39th Street Shops, 45th Street Shops, and more! The brand new master bedroom suite spans the entire 2nd floor and boasts several walk in closets, spacious nooks for lounging or even an office space. There’s two large bedrooms on the first floor with a full bath in the hallway. The beautifully updated kitchen has all brand new appliances that all stay. The kitchen is open to the combined dining/living room, creating the desired open concept living! This home has two outdoor living areas - a charming covered front porch and cozy back porch with side patio overlooking the large flat backyard and new privacy fence. The basement garage will fit an SUV, has a large workshop area AND a daylight room with opportunity to finish for a second basement living space or massive workshop! You’ll also love the natural light in this home, fresh paint throughout and don't forget the 4 year old roof, 5 year old HVAC system! This place has been thoughtfully renovated and will make the perfect home or investment opportunity!
Location
State KS
County Wyandotte
Rooms
Other Rooms Enclosed Porch, Main Floor BR, Main Floor Master, Office, Workshop
Basement true
Interior
Heating Natural Gas
Cooling Electric
Flooring Tile, Wood
Fireplace N
Laundry In Basement
Exterior
Parking Features true
Garage Spaces 1.0
Fence Wood
Roof Type Composition
Building
Lot Description City Lot
Entry Level 1.5 Stories,Bungalow
Sewer City/Public
Water Public
Structure Type Board/Batten,Stone & Frame
Schools
Elementary Schools Frank Rushton
Middle Schools Rosedale
High Schools Harmon
School District Nan
Others
Ownership Private
Acceptable Financing Cash, Conventional, 1031 Exchange, FHA, VA Loan
Listing Terms Cash, Conventional, 1031 Exchange, FHA, VA Loan
Read Less Info
Want to know what your home might be worth? Contact us for a FREE valuation!

Our team is ready to help you sell your home for the highest possible price ASAP







