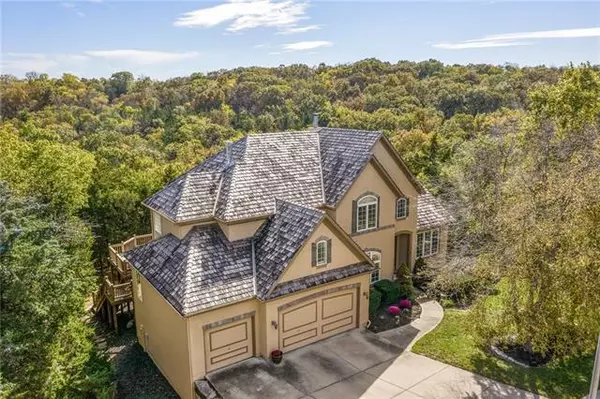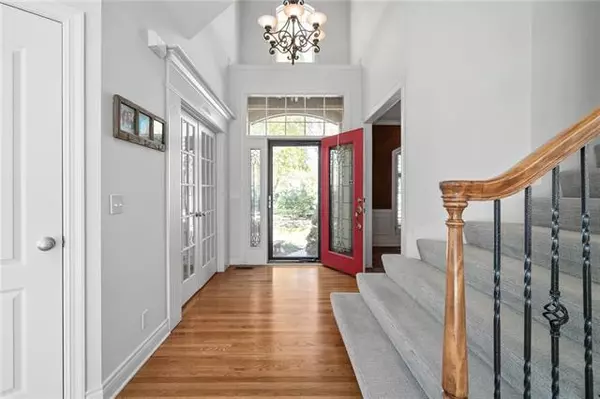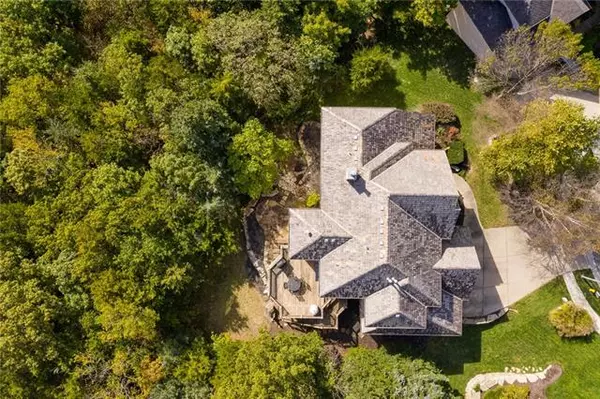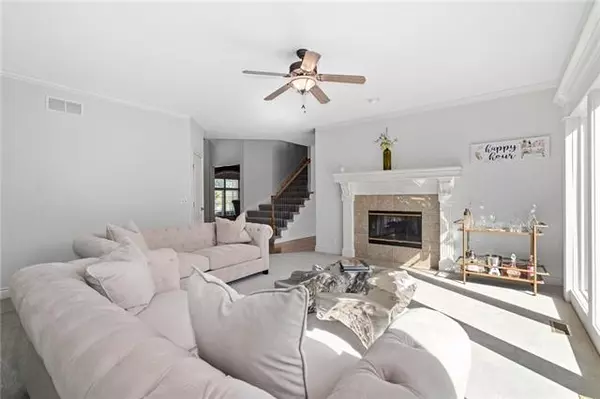$568,880
$568,880
For more information regarding the value of a property, please contact us for a free consultation.
4 Beds
5 Baths
4,530 SqFt
SOLD DATE : 11/30/2021
Key Details
Sold Price $568,880
Property Type Single Family Home
Sub Type Single Family Residence
Listing Status Sold
Purchase Type For Sale
Square Footage 4,530 sqft
Price per Sqft $125
Subdivision Cedar Creek- Cedar Glen
MLS Listing ID 2351014
Sold Date 11/30/21
Style Traditional
Bedrooms 4
Full Baths 4
Half Baths 1
HOA Fees $52
Year Built 2002
Annual Tax Amount $7,523
Lot Size 0.368 Acres
Property Description
Don't miss this private retreat in Cedar Creek ~ it's going to go fast!! Tucked away in a secluded, quiet culdesac with stunning panoramic views of trees & nature all around. Open floorplan includes formal dining + home office with french doors. Cozy living room w/ wall of windows showcases the views for days! All NEW white painted cabinets in the open kitchen w/ huge center island for entertaining all your guests! Granite countertops, walk-in pantry, double oven & gas cooktop. Sunny breakfast room & shiny hardwoods throughout main level. NEW carpet main level & upstairs. Main level laundry w/ sink & desk & folding area. Zoned heating & AC! 3 fireplaces!
Spacious master bedroom suite upstairs w/ tons of space. Sitting room & walk-in closet over the garage. Double vanity in the master bath with a corner jacuzzi tub. Generous size secondary bedrooms with all 4 rooms upstairs. Head down to the finished walkout basement ~ full wet bar w/ bar shelves & wine fridge. Basement bathroom is complete with bonus steam room. Tons of space to watch the big game & play pool! Walkout the basement to concrete patio which makes for a perfect firepit spot. BBQ on the deck off the kitchen.
Premier community features 65 acre fishing lake, 2 salt water pools, 4 lighted tennis courts, clubhouse, indoor gym, walking trails. Active community.
Location
State KS
County Johnson
Rooms
Other Rooms Den/Study, Entry, Family Room, Formal Living Room, Media Room, Recreation Room, Sitting Room
Basement true
Interior
Interior Features Ceiling Fan(s), Kitchen Island, Painted Cabinets, Pantry, Walk-In Closet(s), Wet Bar
Heating Natural Gas
Cooling Electric, Zoned
Flooring Carpet, Wood
Fireplaces Number 3
Fireplaces Type Basement, Family Room
Fireplace Y
Appliance Dishwasher, Disposal, Microwave, Built-In Oven
Laundry In Hall, Main Level
Exterior
Parking Features true
Garage Spaces 3.0
Amenities Available Boat Dock, Clubhouse, Community Center, Exercise Room, Party Room, Play Area, Pool, Tennis Court(s), Trail(s)
Roof Type Wood Shingle
Building
Lot Description City Limits, Cul-De-Sac, Treed, Wooded
Entry Level 2 Stories
Sewer City/Public
Water Public
Structure Type Frame
Schools
Elementary Schools Cedar Creek
Middle Schools Mission Trail
High Schools Olathe Northwest
School District Nan
Others
Ownership Private
Acceptable Financing Cash, Conventional, FHA
Listing Terms Cash, Conventional, FHA
Read Less Info
Want to know what your home might be worth? Contact us for a FREE valuation!

Our team is ready to help you sell your home for the highest possible price ASAP







