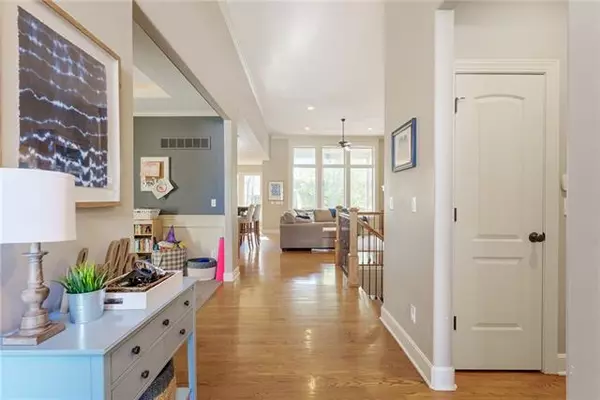$510,000
$510,000
For more information regarding the value of a property, please contact us for a free consultation.
4 Beds
3 Baths
3,000 SqFt
SOLD DATE : 12/09/2021
Key Details
Sold Price $510,000
Property Type Single Family Home
Sub Type Single Family Residence
Listing Status Sold
Purchase Type For Sale
Square Footage 3,000 sqft
Price per Sqft $170
Subdivision Fairways @ Falcon Lake Villas
MLS Listing ID 2353322
Sold Date 12/09/21
Style Traditional
Bedrooms 4
Full Baths 3
HOA Fees $41/ann
Year Built 2006
Annual Tax Amount $6,256
Lot Size 8,892 Sqft
Acres 0.20413223
Lot Dimensions 78X114
Property Description
Reverse 1.5 in sought-after Falcon Lakes neighborhood. Home backs to wooded greenspace with neighbor on only one side - tons of privacy in fenced backyard with huge paver patio, outdoor kitchen, recessed fire pit area, wi-fi lighting, sprinkler system. Covered deck on main level overlooks the outdoor space. Inside, find 12-ft vaulted ceilings upon entry through to open living room complete with floor-to-ceiling windows, built-ins and hardwoods. New paint and carpet throughout. Kitchen has tons of quartz countertop space and cabinets, large corner pantry and dining area. Primary suite, large bedroom, full bath, laundry and formal dining room on main level. Finished lower level has full wet bar, family room, and walks out to patio - perfect for entertaining. Another large bedroom, 4th non-conforming bedroom, bath and ample storage space also on lower level. Falcon Lakes neighborhood offers tons of amenities within walking distance - golf, swimming pool, tennis courts, playground, clubhouse dining, etc. Sits in award-winning Basehor-Linwood School District and is minutes from The Legends for shopping and activities.
Location
State KS
County Leavenworth
Rooms
Other Rooms Great Room, Main Floor BR, Recreation Room
Basement true
Interior
Interior Features Ceiling Fan(s), Kitchen Island, Pantry, Vaulted Ceiling, Walk-In Closet(s), Wet Bar, Whirlpool Tub
Heating Forced Air, Natural Gas
Cooling Electric
Flooring Carpet, Tile, Wood
Fireplaces Number 1
Fireplaces Type Gas Starter, Great Room
Fireplace Y
Appliance Dishwasher, Disposal, Microwave, Refrigerator, Built-In Electric Oven
Laundry Laundry Room, Main Level
Exterior
Exterior Feature Sat Dish Allowed
Garage true
Garage Spaces 3.0
Amenities Available Golf Course, Putting Green, Pool, Tennis Court(s), Trail(s)
Roof Type Composition
Building
Lot Description Corner Lot, Sprinkler-In Ground, Treed, Wooded
Entry Level Reverse 1.5 Story
Sewer City/Public
Water Public
Structure Type Stucco & Frame, Wood Siding
Schools
Elementary Schools Basehor
Middle Schools Basehor-Linwood
High Schools Basehor-Linwood
School District Basehor-Linwood
Others
Ownership Private
Acceptable Financing Cash, Conventional, FHA, VA Loan
Listing Terms Cash, Conventional, FHA, VA Loan
Read Less Info
Want to know what your home might be worth? Contact us for a FREE valuation!

Our team is ready to help you sell your home for the highest possible price ASAP







