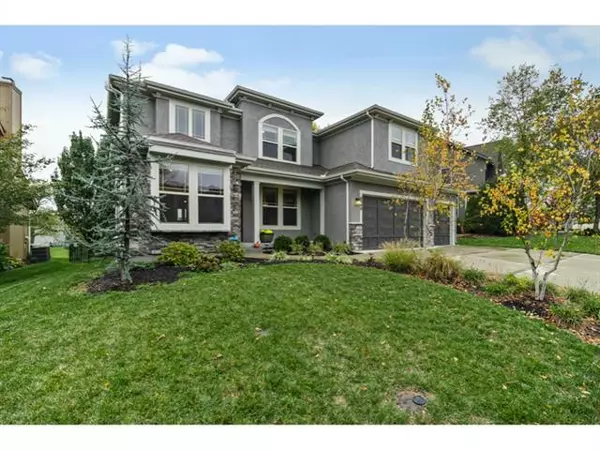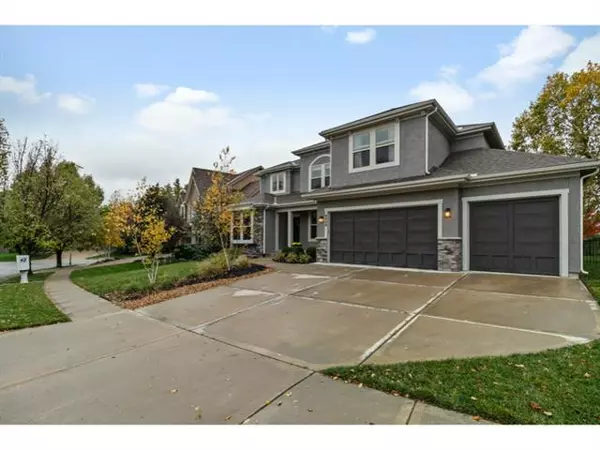$585,000
$585,000
For more information regarding the value of a property, please contact us for a free consultation.
5 Beds
5 Baths
4,031 SqFt
SOLD DATE : 12/14/2021
Key Details
Sold Price $585,000
Property Type Single Family Home
Sub Type Single Family Residence
Listing Status Sold
Purchase Type For Sale
Square Footage 4,031 sqft
Price per Sqft $145
Subdivision Hills Of Forest Creek
MLS Listing ID 2351574
Sold Date 12/14/21
Style Traditional
Bedrooms 5
Full Baths 4
Half Baths 1
Year Built 2016
Annual Tax Amount $6,977
Lot Size 8,696 Sqft
Property Description
This fantastic updated 2 story home is only 5 years old and ready for your personal touch! Why wait for new construction when you can move right in. This home features a sought after open layout and high ceilings on the first floor plus tons of bonus space everywhere you look. Office/playroom on the main level, plus huge walk in pantry and mudroom/drop zone at the garage entry for easy organization. The large kitchen hosts an oversized island with ample seating and countertop space. Fenced yard with in-ground sprinklers backs to green space for added privacy. Covered patio off the kitchen opens up to larger stamped concrete patio with lots of space for entertaining and circle nook perfect for a fire pit. Fully finished basement has additional living room and tile area where you could add a bar, plus 5th bedroom and 4th full bathroom. Additional large storage area in basement, too. Primary suite includes vaulted ceilings, jetted tub, double vanities plus bonus vanity! Laundry on second level. Don't miss your opportunity to get into this amazing neighborhood before the end of the year!
Location
State KS
County Johnson
Rooms
Other Rooms Den/Study, Mud Room
Basement true
Interior
Interior Features Ceiling Fan(s), Custom Cabinets, Kitchen Island, Pantry, Vaulted Ceiling, Walk-In Closet(s)
Heating Natural Gas
Cooling Electric
Flooring Carpet, Wood
Fireplaces Number 1
Fireplaces Type Gas, Great Room
Fireplace Y
Appliance Dishwasher, Disposal, Microwave, Refrigerator, Built-In Electric Oven
Laundry Bedroom Level, Laundry Room
Exterior
Exterior Feature Sat Dish Allowed
Garage true
Garage Spaces 3.0
Fence Metal
Amenities Available Play Area, Pool, Trail(s)
Roof Type Composition
Building
Lot Description Adjoin Greenspace, City Lot, Level, Sprinkler-In Ground
Entry Level 2 Stories
Sewer City/Public
Water Public
Structure Type Stone Trim,Stucco & Frame
Schools
Elementary Schools Clear Creek
Middle Schools Monticello Trails
High Schools Mill Valley
School District Nan
Others
HOA Fee Include Management,Trash
Ownership Private
Acceptable Financing Cash, Conventional, FHA, VA Loan
Listing Terms Cash, Conventional, FHA, VA Loan
Read Less Info
Want to know what your home might be worth? Contact us for a FREE valuation!

Our team is ready to help you sell your home for the highest possible price ASAP







