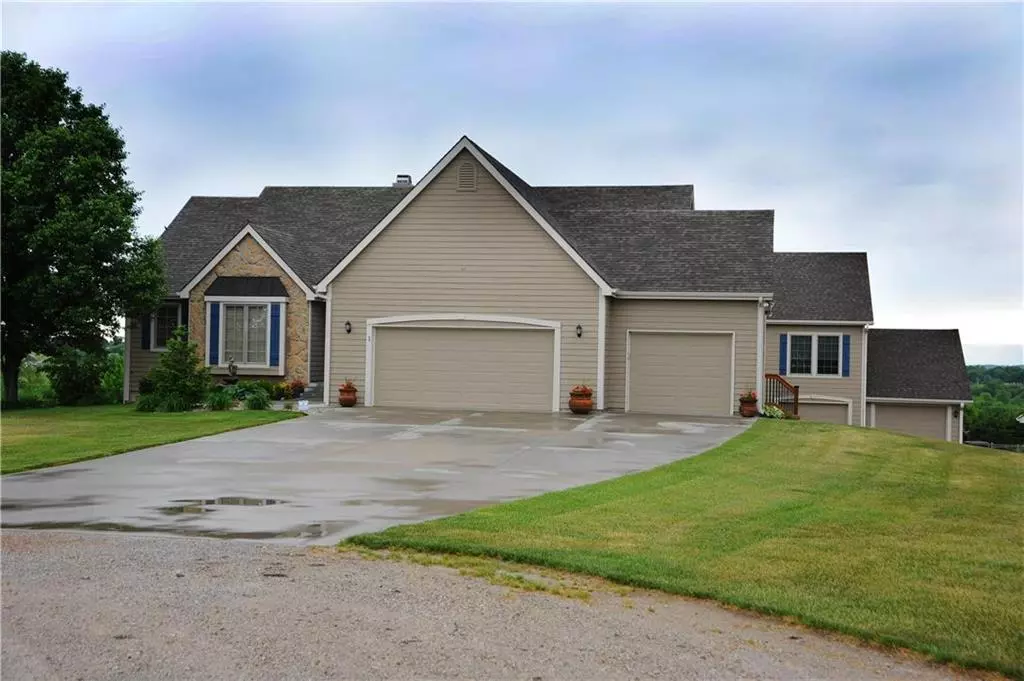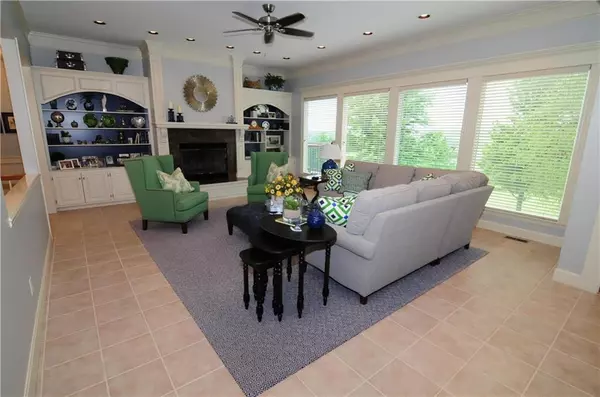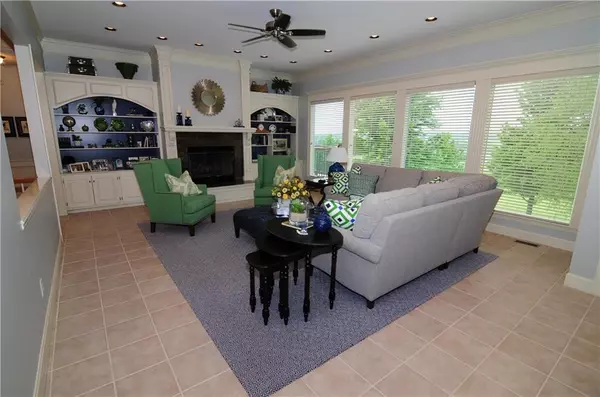$575,000
$575,000
For more information regarding the value of a property, please contact us for a free consultation.
5 Beds
5 Baths
6,980 SqFt
SOLD DATE : 07/19/2019
Key Details
Sold Price $575,000
Property Type Single Family Home
Sub Type Single Family Residence
Listing Status Sold
Purchase Type For Sale
Square Footage 6,980 sqft
Price per Sqft $82
Subdivision Meadow Lake Estates
MLS Listing ID 2108170
Sold Date 07/19/19
Bedrooms 5
Full Baths 4
Half Baths 1
Year Built 1999
Annual Tax Amount $5,390
Lot Size 1.800 Acres
Acres 1.8
Property Description
Don't just look for a home...look for a place for your life to happen! You can use all the adjective's on this home: meticulous, panoramic, spacious with over 6,000 sq ft of finished space. Granite counter tops, hardwood & tile floors. Freshly painted walls with soothing colors. Panoramic views of the Kansas sunrise & sunsets. Professionally landscaped with patio and garden spots to entertain & enjoy. Home was designed with a separate living quarters for family, friends or guest with a complete separate kitchen, office, laundry, bedroom and handicap bath, in addition to it's own garage. Chip and seal road to your front door. Must see to believe!
Location
State KS
County Franklin
Rooms
Other Rooms Main Floor Master
Basement true
Interior
Interior Features Ceiling Fan(s), Kitchen Island, Pantry, Separate Quarters, Walk-In Closet(s)
Heating Electric, Heat Pump
Cooling Electric, Heat Pump
Flooring Carpet, Wood
Fireplaces Number 1
Fireplaces Type Family Room
Fireplace Y
Appliance Dishwasher, Disposal, Double Oven, Exhaust Hood, Microwave, Refrigerator, Built-In Oven, Washer
Laundry Lower Level, Main Level
Exterior
Exterior Feature Firepit
Parking Features true
Garage Spaces 5.0
Roof Type Composition
Building
Lot Description Acreage, Cul-De-Sac, Estate Lot
Entry Level Ranch
Sewer Aeration
Water Rural
Structure Type Lap Siding
Schools
Elementary Schools Sunflower
Middle Schools Ottawa
High Schools Ottawa
School District Ottawa
Others
Acceptable Financing Cash, Conventional, FmHA, VA Loan
Listing Terms Cash, Conventional, FmHA, VA Loan
Read Less Info
Want to know what your home might be worth? Contact us for a FREE valuation!

Our team is ready to help you sell your home for the highest possible price ASAP







