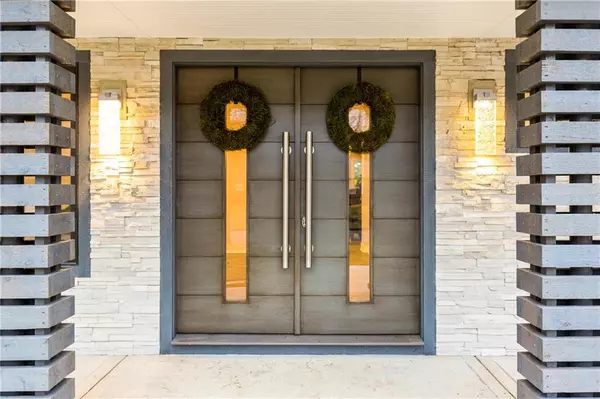$1,045,000
$1,045,000
For more information regarding the value of a property, please contact us for a free consultation.
4 Beds
5 Baths
3,980 SqFt
SOLD DATE : 07/18/2019
Key Details
Sold Price $1,045,000
Property Type Single Family Home
Sub Type Single Family Residence
Listing Status Sold
Purchase Type For Sale
Square Footage 3,980 sqft
Price per Sqft $262
Subdivision Reinhardt Estates
MLS Listing ID 2110025
Sold Date 07/18/19
Style A-Frame, Traditional
Bedrooms 4
Full Baths 4
Half Baths 1
HOA Fees $16/ann
Year Built 1952
Annual Tax Amount $8,035
Lot Dimensions 16103 PER TAX
Property Description
HUGE PRICE REDUCTION! You will instantly fall in love with this down-to-the-studs remodel in Reinhardt Estates! The incredibly high end & tasteful finishes have been carefully selected by the top designer in KC. Main floor features ~3,000 sq ft of vaulted ceilings, brand new hardwood floors, custom kitchen cabinets, huge island, Pella windows/doors, his & her master closets, 2nd master suite/mother in-law suite, and two gorgeous fireplaces. Head down to the dry basement for another 1,000+ finished sq ft which includes a 4th bedroom (conforming), 4th full bathroom, and tons of space for entertaining & storage. Other highlights: 3 car garage ranch (super rare!), enormous lot, new sprinkler system, new SS appliances, and so much more!
Location
State KS
County Johnson
Rooms
Other Rooms Fam Rm Main Level, Family Room, Formal Living Room, Great Room, Main Floor BR, Main Floor Master, Workshop
Basement true
Interior
Interior Features Custom Cabinets, Kitchen Island, Pantry, Smart Thermostat, Vaulted Ceiling, Walk-In Closet(s)
Heating Forced Air
Cooling Electric
Flooring Wood
Fireplaces Number 2
Fireplaces Type Great Room, Living Room
Fireplace Y
Appliance Cooktop, Dishwasher, Disposal, Microwave, Free-Standing Electric Oven, Gas Range, Stainless Steel Appliance(s)
Laundry Laundry Room, Main Level
Exterior
Parking Features true
Garage Spaces 3.0
Fence Other
Roof Type Composition
Building
Lot Description Sprinkler-In Ground
Entry Level Ranch
Sewer City/Public
Water Public
Structure Type Cedar, Stone Veneer
Schools
Elementary Schools Highlands
Middle Schools Indian Hills
High Schools Sm East
School District Shawnee Mission
Others
Acceptable Financing Cash, Conventional, FHA, VA Loan
Listing Terms Cash, Conventional, FHA, VA Loan
Read Less Info
Want to know what your home might be worth? Contact us for a FREE valuation!

Our team is ready to help you sell your home for the highest possible price ASAP







