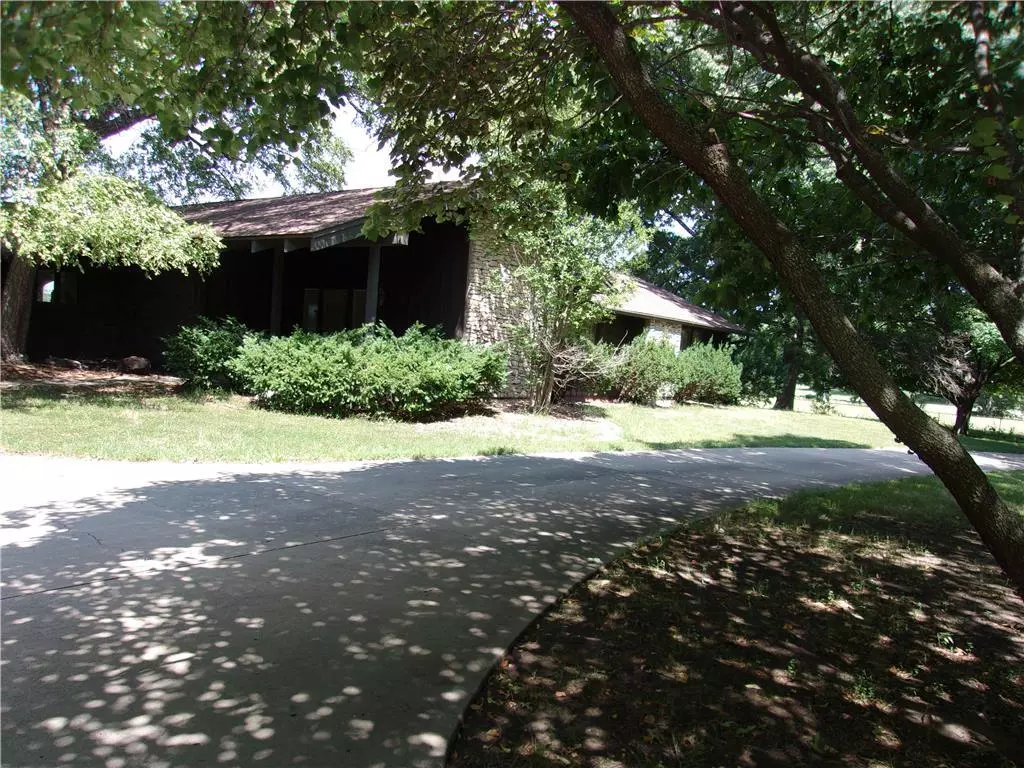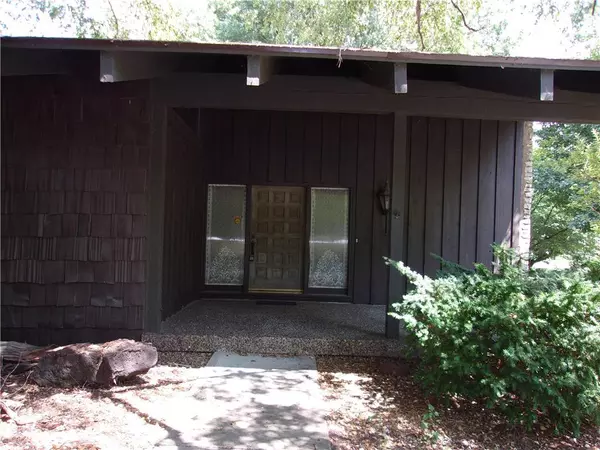$890,000
$890,000
For more information regarding the value of a property, please contact us for a free consultation.
4 Beds
4 Baths
2,993 SqFt
SOLD DATE : 12/27/2019
Key Details
Sold Price $890,000
Property Type Single Family Home
Sub Type Single Family Residence
Listing Status Sold
Purchase Type For Sale
Square Footage 2,993 sqft
Price per Sqft $297
Subdivision Other
MLS Listing ID 2124588
Sold Date 12/27/19
Style Traditional
Bedrooms 4
Full Baths 3
Half Baths 1
Year Built 1965
Annual Tax Amount $6,444
Lot Size 9.710 Acres
Acres 9.71
Lot Dimensions 655 x 630 (approx.)
Property Description
Rare Opportunity! Blue Valley Schools in this spacious & elegant 4 bedroom, 3 bath home on 9.7 acres in Johnson County with over 2900 sq ft on one level! Quality home with vaulted ceiling, tall hearth stone fireplace. Large rooms and full walk out basement, ready for your custom finish. Acreage for your horses with horse barn & mature trees. In ground pool, 6 car garage, work shop in lower level. BARN IS 55X40 WITH 4 STALLS, EACH WITH DOORS TO OUTSIDE, WATER, ELECTRICAL, TRACTOR, HAY STORAGE. Taxes & sq ft approx. PROPERTY IS IN OLATHE'S MASTER PLAN AS "CONVENTIONAL RESIDENTIAL." MINIMUM LOT SIZES ARE 7200 SQ FT. IN 10 YRS QUIVIRA WILL BECOME 4 LANE..Stone privacy wall for in ground pool with privacy fence. Covered patio area, fencing. Home has attic fan, huge basement with partial finish.
Location
State KS
County Johnson
Rooms
Other Rooms Entry, Great Room, Workshop
Basement true
Interior
Interior Features Ceiling Fan(s), Pantry, Vaulted Ceiling, Walk-In Closet(s)
Heating Forced Air
Cooling Electric
Flooring Carpet, Wood
Fireplaces Number 1
Fireplaces Type Gas Starter, Great Room, Wood Burning
Fireplace Y
Laundry In Basement, Main Level
Exterior
Exterior Feature Horse Facilities
Parking Features true
Garage Spaces 6.0
Fence Metal
Pool Inground
Amenities Available Equestrian Facilities
Roof Type Composition
Building
Lot Description Acreage, City Limits, Level, Treed
Entry Level Ranch
Sewer Septic Tank
Water Public
Structure Type Stone & Frame, Wood Siding
Schools
Elementary Schools Morse
Middle Schools Aubry Bend
High Schools Blue Valley Southwest
School District Blue Valley
Others
Acceptable Financing Cash, Conventional, VA Loan
Listing Terms Cash, Conventional, VA Loan
Read Less Info
Want to know what your home might be worth? Contact us for a FREE valuation!

Our team is ready to help you sell your home for the highest possible price ASAP







