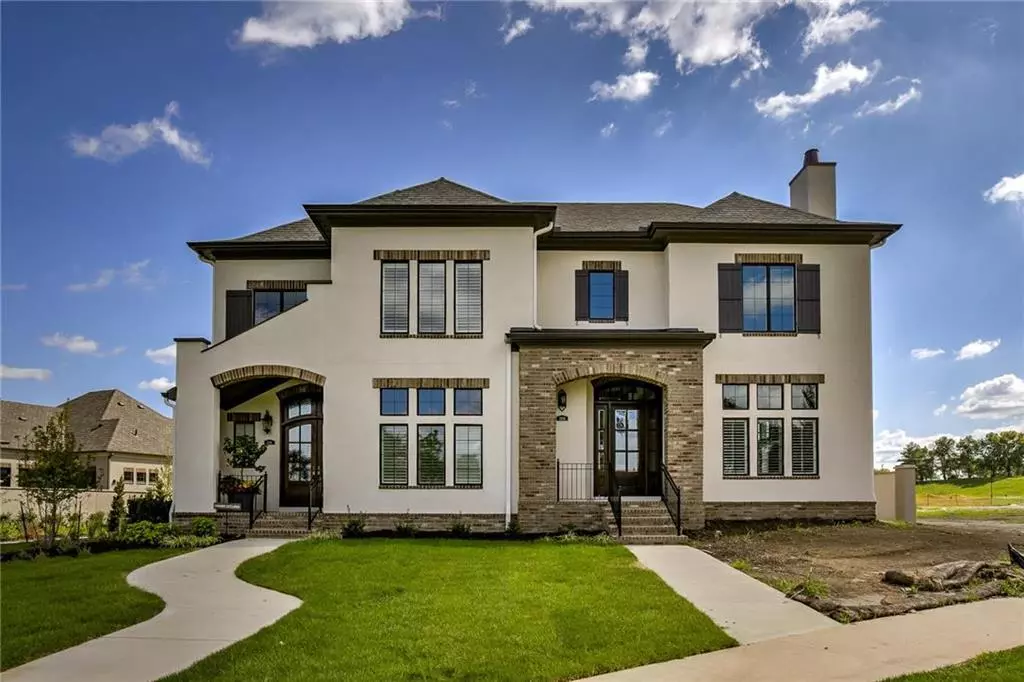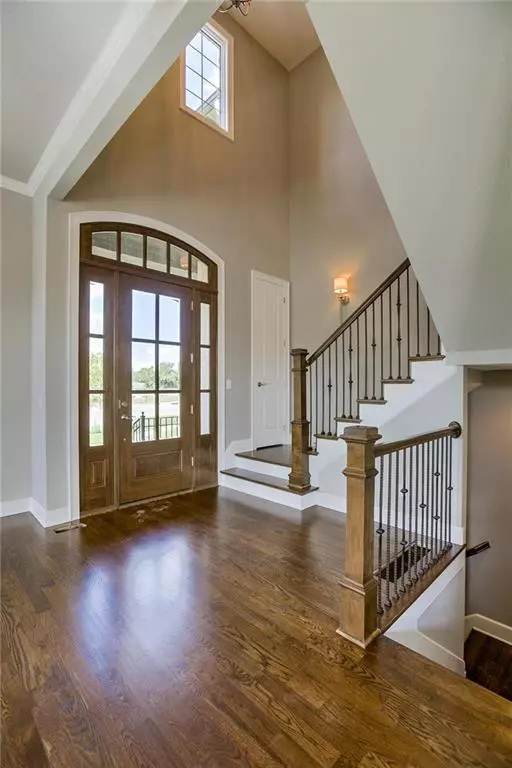$899,950
$899,950
For more information regarding the value of a property, please contact us for a free consultation.
3 Beds
3 Baths
2,959 SqFt
SOLD DATE : 08/22/2019
Key Details
Sold Price $899,950
Property Type Single Family Home
Sub Type Villa
Listing Status Sold
Purchase Type For Sale
Square Footage 2,959 sqft
Price per Sqft $304
Subdivision Meadowbrook Park
MLS Listing ID 2129559
Sold Date 08/22/19
Style Traditional
Bedrooms 3
Full Baths 2
Half Baths 1
HOA Fees $385/mo
Originating Board hmls
Annual Tax Amount $12,500
Lot Size 4,259 Sqft
Acres 0.09777319
Property Description
Check out our Fall Promotion, new price means savings for you! This beautiful Danbury Plan by Tom French offers a carefree lock & leave lifestyle within walking distance of shops, restaurants & much more*Meadowbrook Park promises to be your premier landmark destination* This home overlooks the ponds,walking trails & is surrounded by 84 acres of parkland*A vaulted sun room as well as a covered porch for your enjoyment*Located within 6 mi. to local Country Clubs*There is time for some interior selections to be made! Surrounded by an 84 acre park w/ 3 ponds, 4 miles of walking trails pickle ball, community center, destination playground**Pictures are of a similar model**Base price may increase**Builder's Special, $10,000 off w/ a signed contract by 10/31/18!
Location
State KS
County Johnson
Rooms
Other Rooms Balcony/Loft, Den/Study, Great Room, Main Floor Master, Sun Room
Basement Concrete, Full
Interior
Interior Features Ceiling Fan(s), Custom Cabinets, Exercise Room, Kitchen Island, Pantry, Vaulted Ceiling, Walk-In Closet(s)
Heating Forced Air
Cooling Electric
Fireplaces Number 1
Fireplaces Type Great Room
Fireplace Y
Appliance Dishwasher, Disposal, Double Oven, Microwave, Gas Range
Laundry Main Level
Exterior
Parking Features true
Garage Spaces 2.0
Amenities Available Community Center, Exercise Room, Pool, Trail(s)
Roof Type Composition
Building
Entry Level 1.5 Stories
Sewer City/Public
Water Public
Structure Type Stone Trim,Stucco
Schools
Elementary Schools Trailwood
Middle Schools Indian Hills
High Schools Sm East
School District Shawnee Mission
Others
HOA Fee Include Curbside Recycle,Lawn Service,Management,Insurance,Snow Removal,Trash
Acceptable Financing Cash, Conventional, Other
Listing Terms Cash, Conventional, Other
Read Less Info
Want to know what your home might be worth? Contact us for a FREE valuation!

Our team is ready to help you sell your home for the highest possible price ASAP







