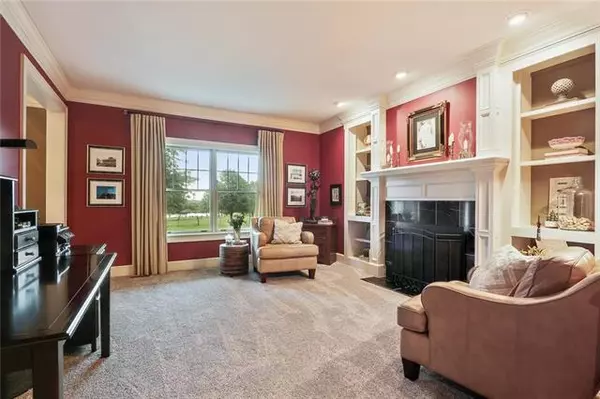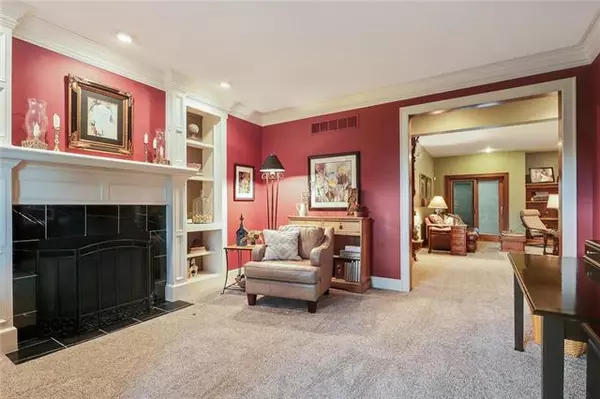$1,250,000
$1,250,000
For more information regarding the value of a property, please contact us for a free consultation.
5 Beds
4 Baths
7,020 SqFt
SOLD DATE : 10/31/2019
Key Details
Sold Price $1,250,000
Property Type Single Family Home
Sub Type Single Family Residence
Listing Status Sold
Purchase Type For Sale
Square Footage 7,020 sqft
Price per Sqft $178
Subdivision Other
MLS Listing ID 2128861
Sold Date 10/31/19
Style Traditional
Bedrooms 5
Full Baths 3
Half Baths 1
Year Built 1990
Annual Tax Amount $8,444
Lot Size 20.000 Acres
Acres 20.0
Property Description
Stunning 7,000+ S/F Home on 20 M/L Acre Estate in Johnson County. Wraparound porch, spectacular deck, fabulous patio, scenic driveway, amazing views. Dream KIT with Jenn-Air oven-cooktop, s/s appliances, pantry, custom cabinets. Spacious master suite/master bath boasts spa like shower, clawfoot tub, plantation shutters. Roomy FR and awesome LR with marble FP. Large secondary bedrooms. Vaulted ceilings, quartz, granite, tile, built-ins, walk-ins and hardwoods throughout the home with newer carpet and exterior paint. Outstanding 100X60 Lester metal building with 40X20 H/C workshop. Horse facilities with open 60X48 barn, 2 - 11X9 horse stalls, storage, fenced pasture, hayfield. Stocked pond, gazebo, dock. Award winning Spring Hill Schools. Easy highway access to entertainment, restaurants, shopping. Welcome Home!
Location
State KS
County Johnson
Rooms
Other Rooms Fam Rm Main Level, Formal Living Room, Main Floor Master, Recreation Room
Basement true
Interior
Interior Features Ceiling Fan(s), Central Vacuum, Custom Cabinets, Pantry, Vaulted Ceiling, Walk-In Closet(s)
Heating Propane, Zoned
Cooling Electric, Zoned
Flooring Carpet, Wood
Fireplaces Number 1
Fireplaces Type Gas Starter, Living Room
Fireplace Y
Appliance Cooktop, Dishwasher, Disposal, Dryer, Microwave, Refrigerator, Built-In Electric Oven, Stainless Steel Appliance(s), Washer, Water Softener
Laundry Main Level
Exterior
Exterior Feature Horse Facilities
Parking Features true
Garage Spaces 2.0
Fence Other
Roof Type Composition
Building
Lot Description Acreage, Estate Lot, Pond(s), Treed
Entry Level 1.5 Stories
Sewer Septic Tank
Water Public
Structure Type Lap Siding
Schools
Elementary Schools Timber Sage
Middle Schools Spring Hill
High Schools Spring Hill
School District Spring Hill
Others
Acceptable Financing Cash, Conventional
Listing Terms Cash, Conventional
Read Less Info
Want to know what your home might be worth? Contact us for a FREE valuation!

Our team is ready to help you sell your home for the highest possible price ASAP







