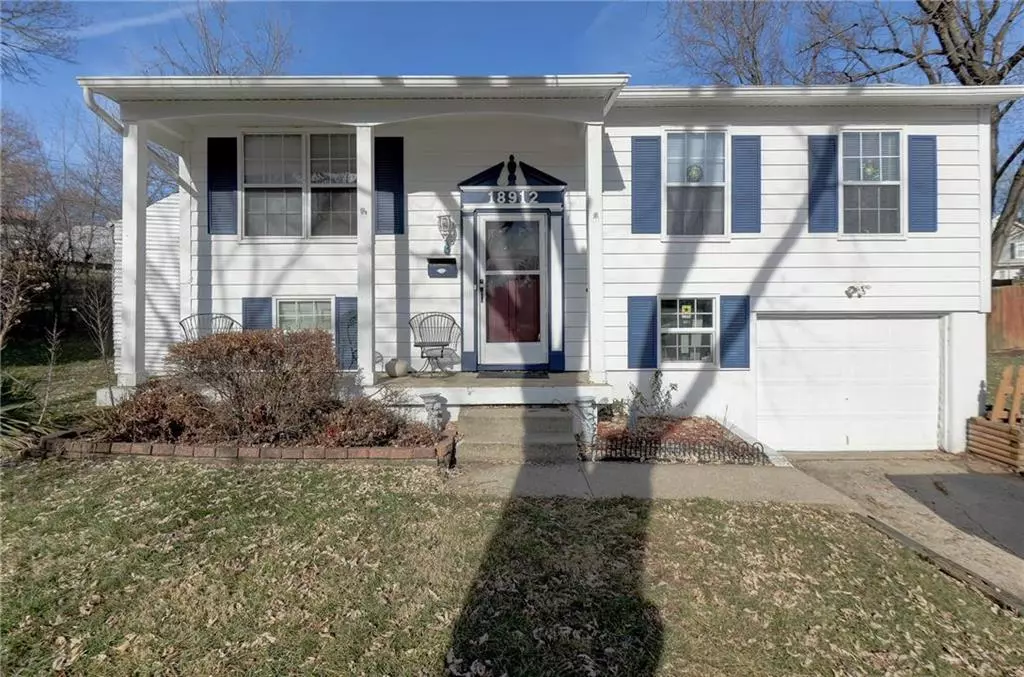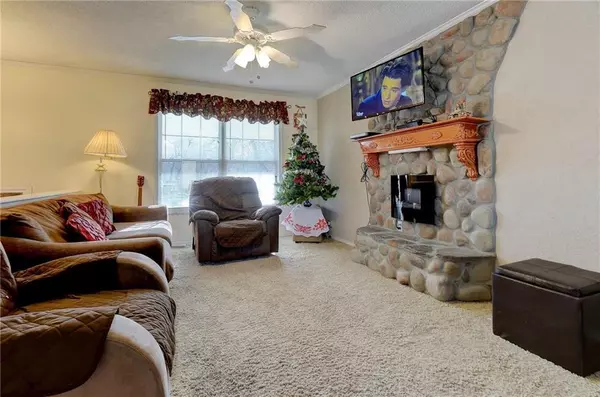$116,900
$116,900
For more information regarding the value of a property, please contact us for a free consultation.
3 Beds
2 Baths
1,352 SqFt
SOLD DATE : 03/18/2019
Key Details
Sold Price $116,900
Property Type Single Family Home
Sub Type Single Family Residence
Listing Status Sold
Purchase Type For Sale
Square Footage 1,352 sqft
Price per Sqft $86
Subdivision Far View Heights
MLS Listing ID 2136773
Sold Date 03/18/19
Style Cape Cod
Bedrooms 3
Full Baths 1
Half Baths 1
Year Built 1966
Annual Tax Amount $1,385
Lot Size 8,276 Sqft
Acres 0.19
Property Description
BACK ON THE MARKET. BUYER LOST THEIR FINANCING NO FAULT OF THE SELLER.Cheaper than rent. Cute split level with 3 bedrooms, 1.5 baths, 1 car garage and finished basement just waiting for your finishing touches. Fort Osage Schools!! Unique kitchen with beautiful stone. Newer electrical fireplace, perfect for those cold winter nights. Large yard with above ground pool, perfect for summer entertainment for the kiddo's. Finished basement provides a great office, work out room or additional tv area. Investors, this would make a fantastic rental! Pardon our dust and packing boxes ! Buyers agent to verify schools and room dimensions.
PURCHASE INCLUDED ADDITIONAL PARCEL WITH ADDRESS 18910 ARROWHEAD CT PLEASE ADD TO CONTRACT
Location
State MO
County Jackson
Rooms
Other Rooms Entry, Family Room
Basement true
Interior
Interior Features Ceiling Fan(s), Pantry, Prt Window Cover
Heating Forced Air, Natural Gas
Cooling Electric
Flooring Carpet, Wood
Fireplaces Number 1
Fireplaces Type Heat Circulator, Living Room, Other
Fireplace Y
Appliance Dishwasher, Built-In Electric Oven
Laundry In Basement, Lower Level
Exterior
Garage true
Garage Spaces 1.0
Pool Above Ground
Roof Type Composition
Parking Type Basement, Built-In, Garage Faces Front
Building
Lot Description City Limits, City Lot, Cul-De-Sac, Treed
Entry Level Split Entry
Sewer City/Public
Water Public
Structure Type Frame, Lap Siding
Schools
Elementary Schools Cler-Mont
Middle Schools Osage Trail
High Schools Fort Osage
School District Fort Osage
Others
Acceptable Financing Cash, Conventional, FHA, VA Loan
Listing Terms Cash, Conventional, FHA, VA Loan
Read Less Info
Want to know what your home might be worth? Contact us for a FREE valuation!

Our team is ready to help you sell your home for the highest possible price ASAP







