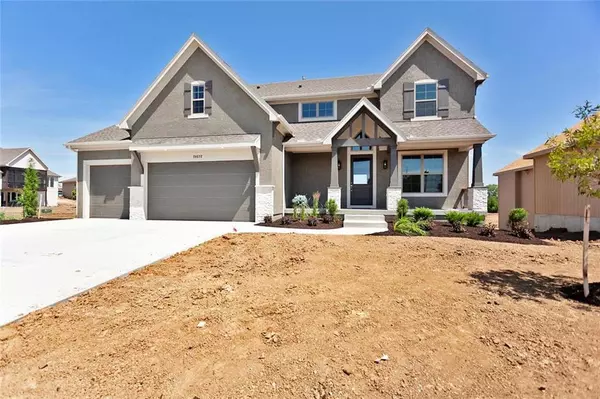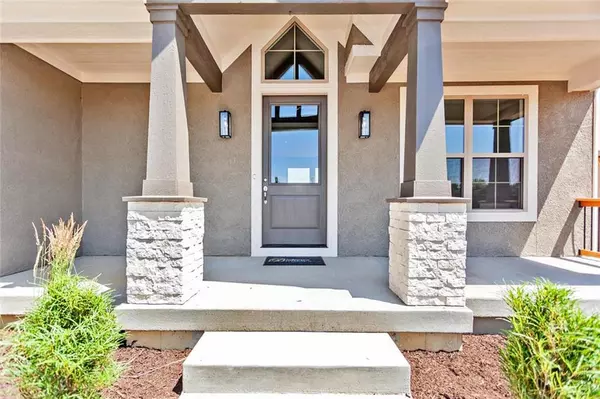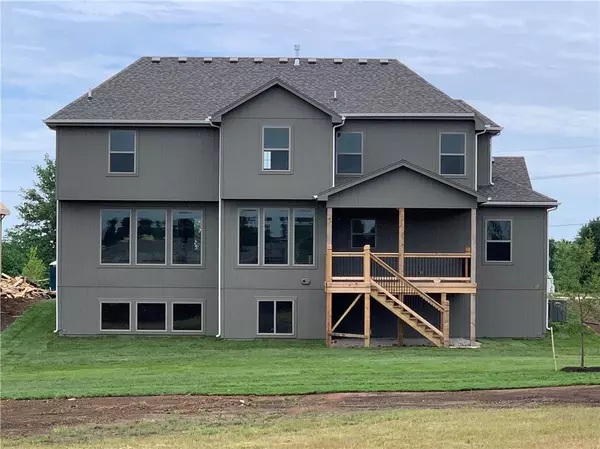$500,000
$500,000
For more information regarding the value of a property, please contact us for a free consultation.
5 Beds
5 Baths
2,840 SqFt
SOLD DATE : 08/28/2019
Key Details
Sold Price $500,000
Property Type Single Family Home
Sub Type Single Family Residence
Listing Status Sold
Purchase Type For Sale
Square Footage 2,840 sqft
Price per Sqft $176
Subdivision Cedar Ridge Reserve
MLS Listing ID 2138339
Sold Date 08/28/19
Style Traditional
Bedrooms 5
Full Baths 5
HOA Fees $50/ann
Originating Board hmls
Year Built 2019
Annual Tax Amount $6,630
Lot Size 8,712 Sqft
Acres 0.2
Property Description
Fillmore by Bickimer Homes 2-story w/ bedroom AND flex room on main level. Beautiful open layout of Kitchen, eating area & great room. Oversized Fireplace & Built-ins. Covered Deck! Well-appointed Kitchen includes spice rack next to 5 burner gas stovetop, pullout trash can, walk-in pantry w/swinging door, under cabinet lighting, SS appli including bev fridge. Lg 2nd flr Lndry rm. All Bedrms have private baths, including tiled walls in shower/bath, NO fiberglass inserts here. Sprinkler system. New Community!! New Community!! Super location, close to hwys, restaurants and shopping! Nestled between Olathe Northwest High School and Stone Pillar Winery. Please call listing agents Rosie Dearmore or Theresa Moore 913-662-2017 for more information. www.cedarridgereserve.com
Room sizes & taxes are approximate
Location
State KS
County Johnson
Rooms
Other Rooms Great Room, Main Floor BR
Basement Daylight
Interior
Interior Features Kitchen Island, Pantry, Walk-In Closet(s)
Heating Forced Air
Cooling Electric
Flooring Carpet, Wood
Fireplaces Number 1
Fireplaces Type Great Room
Fireplace Y
Laundry Upper Level
Exterior
Parking Features true
Garage Spaces 3.0
Roof Type Composition
Building
Lot Description Cul-De-Sac, Sprinkler-In Ground
Entry Level 2 Stories
Sewer City/Public
Water Public
Structure Type Stucco & Frame
Schools
Elementary Schools Meadow Lane
Middle Schools Prairie Trail
High Schools Olathe Northwest
School District Olathe
Others
HOA Fee Include Trash
Acceptable Financing Cash, Conventional, VA Loan
Listing Terms Cash, Conventional, VA Loan
Read Less Info
Want to know what your home might be worth? Contact us for a FREE valuation!

Our team is ready to help you sell your home for the highest possible price ASAP







