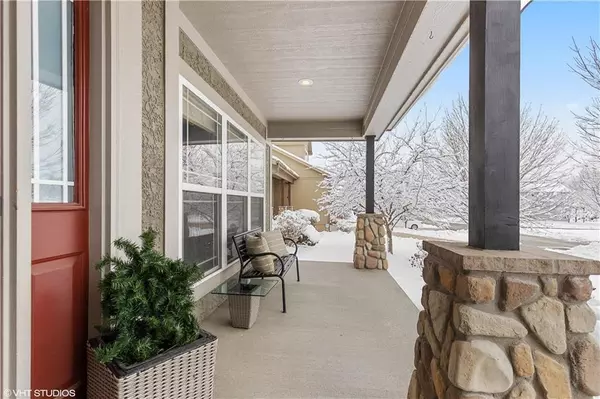$290,000
$290,000
For more information regarding the value of a property, please contact us for a free consultation.
5 Beds
4 Baths
2,614 SqFt
SOLD DATE : 02/22/2019
Key Details
Sold Price $290,000
Property Type Single Family Home
Sub Type Single Family Residence
Listing Status Sold
Purchase Type For Sale
Square Footage 2,614 sqft
Price per Sqft $110
Subdivision Willow Ridge
MLS Listing ID 2140490
Sold Date 02/22/19
Style Traditional
Bedrooms 5
Full Baths 3
Half Baths 1
HOA Fees $110/mo
Year Built 2004
Annual Tax Amount $4,238
Lot Size 7,940 Sqft
Acres 0.18227732
Property Description
Rare 5 bed/3.1 bath move-in ready home set on a quiet cul-de-sac w/ no neighbors behind - just quiet green space that is part of Horizon Elementary's setting. This home has a traditional, open feeling that accommodates today's design styles and way of life. Enjoy more free time since HOA provides some tasks that usually fall to owners. That leaves you able to use the playground and trails that make this a special area in which to live. **NEW GARAGE DOOR TO BE INSTALLED AND PAINTED BY SELLER BEFORE CLOSING! Live casually in open kitchen, dining/great room w/ adj. den & 1/2 BA. Private MBR suite & laundry upstairs, along with 3 other bedrooms and a bath. Lower level has nice recreational or media room space w/ a 5th bedroom (incl. egress) & 3rd bath. Charming front porch & large patio w/ fenced yard.
Location
State KS
County Johnson
Rooms
Other Rooms Den/Study
Basement true
Interior
Interior Features Ceiling Fan(s), Walk-In Closet(s)
Heating Forced Air
Cooling Electric
Flooring Carpet, Wood
Fireplaces Number 1
Fireplaces Type Gas, Great Room
Fireplace Y
Appliance Dishwasher, Disposal, Dryer
Laundry Upper Level
Exterior
Garage true
Garage Spaces 2.0
Fence Wood
Amenities Available Play Area, Trail(s)
Roof Type Composition
Building
Lot Description Adjoin Greenspace, Cul-De-Sac
Entry Level 2 Stories
Sewer City/Public
Water Public
Structure Type Stone Trim, Stucco & Frame
Schools
Elementary Schools Horizon
Middle Schools Monticello Trails
High Schools Mill Valley
School District De Soto
Others
HOA Fee Include Lawn Service, Snow Removal, Trash
Acceptable Financing Cash, Conventional
Listing Terms Cash, Conventional
Read Less Info
Want to know what your home might be worth? Contact us for a FREE valuation!

Our team is ready to help you sell your home for the highest possible price ASAP







