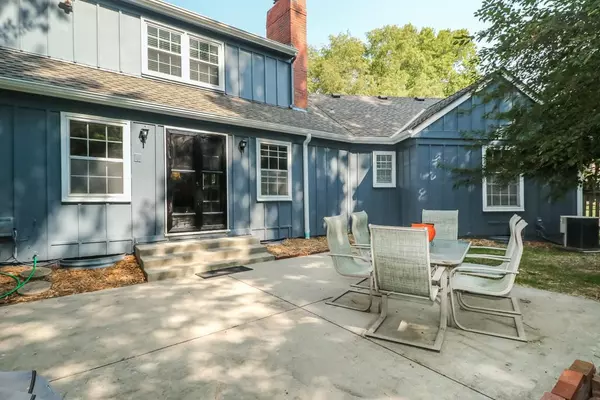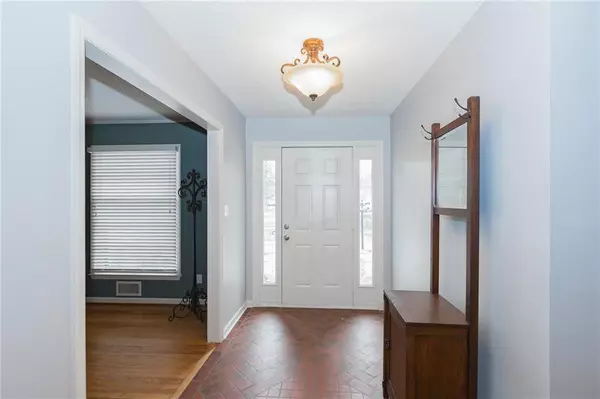$375,000
$375,000
For more information regarding the value of a property, please contact us for a free consultation.
4 Beds
4 Baths
3,491 SqFt
SOLD DATE : 04/30/2019
Key Details
Sold Price $375,000
Property Type Single Family Home
Sub Type Single Family Residence
Listing Status Sold
Purchase Type For Sale
Square Footage 3,491 sqft
Price per Sqft $107
Subdivision Kenilworth
MLS Listing ID 2141498
Sold Date 04/30/19
Style Colonial, Traditional
Bedrooms 4
Full Baths 3
Half Baths 1
HOA Fees $2/ann
Year Built 1963
Annual Tax Amount $6,082
Lot Size 0.342 Acres
Acres 0.34150597
Property Description
LOADS OF POTENTIAL IN THIS large,roomy traditional home!Priced for u to put your own touches!Eat in kitchen,new appliances, family room w fireplace.Hardwood floors in most rooms on 1st floor,3 bedrooms on main floor, with additional master suites on second floor,large bsmt,part finished w wet bar & cool vintage refrigerator, kids play area or man cave, large unfinished storage area w cedar closet.Beautiful 2nd flr master w $2K carpet allowance. If you want to be in Kenilworth, this house is a great value! Shady backyard w patio.Near schools,parks & shopping! Many improvements! Repaired brick retaining wall, $2000 for drain in basement, kitchen appliances purchased in 2018.Lots of off street parking with circular driveway in front & large area outside garage. Seller will provide a home warranty.
Location
State KS
County Johnson
Rooms
Other Rooms Family Room, Formal Living Room, Main Floor Master
Basement true
Interior
Interior Features Cedar Closet, Ceiling Fan(s)
Heating Forced Air
Cooling Electric
Fireplaces Number 1
Fireplaces Type Family Room, Gas
Fireplace Y
Appliance Dishwasher, Disposal, Refrigerator, Built-In Electric Oven
Laundry Main Level, Off The Kitchen
Exterior
Parking Features true
Garage Spaces 2.0
Roof Type Composition
Building
Lot Description City Lot, Corner Lot
Entry Level 1.5 Stories
Sewer City/Public
Water Public
Structure Type Brick & Frame
Schools
Elementary Schools Trailwood
Middle Schools Indian Hills
High Schools Sm East
School District Shawnee Mission
Others
Acceptable Financing Cash, Conventional, FHA, VA Loan
Listing Terms Cash, Conventional, FHA, VA Loan
Read Less Info
Want to know what your home might be worth? Contact us for a FREE valuation!

Our team is ready to help you sell your home for the highest possible price ASAP







