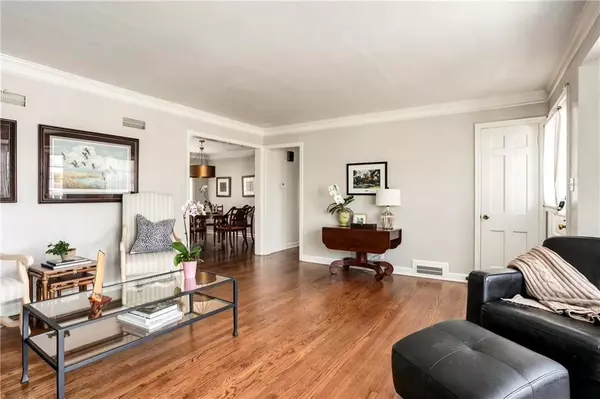$495,000
$495,000
For more information regarding the value of a property, please contact us for a free consultation.
3 Beds
2 Baths
2,406 SqFt
SOLD DATE : 05/20/2019
Key Details
Sold Price $495,000
Property Type Single Family Home
Sub Type Single Family Residence
Listing Status Sold
Purchase Type For Sale
Square Footage 2,406 sqft
Price per Sqft $205
Subdivision Fairway
MLS Listing ID 2138239
Sold Date 05/20/19
Style Cape Cod
Bedrooms 3
Full Baths 2
HOA Fees $6/ann
Year Built 1940
Annual Tax Amount $4,665
Lot Size 7,802 Sqft
Acres 0.17910928
Property Description
Absolute perfection in Fairway. Beautifully remodeled Cape Cod with so many extras they are hard to list here (please note the extras in supplements). Hardwoods throughout the first floor, updated kitchen with custom cabinets, farm sink, granite, Thermador professional gas cooktop and oven, JennAir built-in refrigerator/freezer. Master suite features enlarged shower with 2 heads, bench and Steam Shower (Steamist) heated floors and double marble vanity, custom built his and her drawers, large walk-in closet with custom built-ins. This home is a gardeners delight! Full sun calico 8" stone raised bed garden with trellis on independent main irrigation zone with mature perennial Jersey Knight Hybrid asparagus and June Bearing strawberries. This is a must see home to appreciate all of it's features.
Location
State KS
County Johnson
Rooms
Other Rooms Fam Rm Main Level, Main Floor BR
Basement true
Interior
Interior Features Ceiling Fan(s), Custom Cabinets, Walk-In Closet(s)
Heating Forced Air
Cooling Electric
Flooring Wood
Fireplaces Number 1
Fireplaces Type Gas Starter, Living Room
Equipment Back Flow Device
Fireplace Y
Appliance Dishwasher, Disposal, Dryer, Microwave, Refrigerator, Gas Range, Stainless Steel Appliance(s), Washer
Laundry Lower Level
Exterior
Parking Features true
Garage Spaces 1.0
Fence Metal
Roof Type Composition
Building
Lot Description City Lot, Sprinkler-In Ground, Treed
Entry Level 1.5 Stories
Sewer City/Public
Water Public
Structure Type Cedar, Stone Trim
Schools
Elementary Schools Westwood View
Middle Schools Indian Hills
High Schools Sm East
School District Shawnee Mission
Others
HOA Fee Include Curbside Recycle, Trash
Acceptable Financing Cash, Conventional, FHA
Listing Terms Cash, Conventional, FHA
Read Less Info
Want to know what your home might be worth? Contact us for a FREE valuation!

Our team is ready to help you sell your home for the highest possible price ASAP







