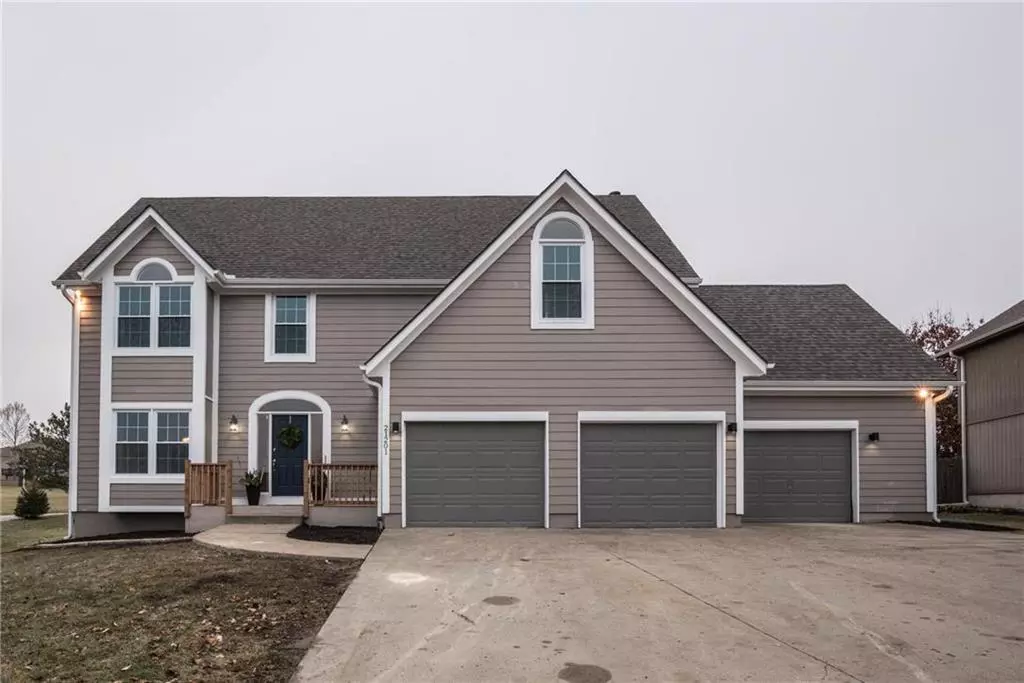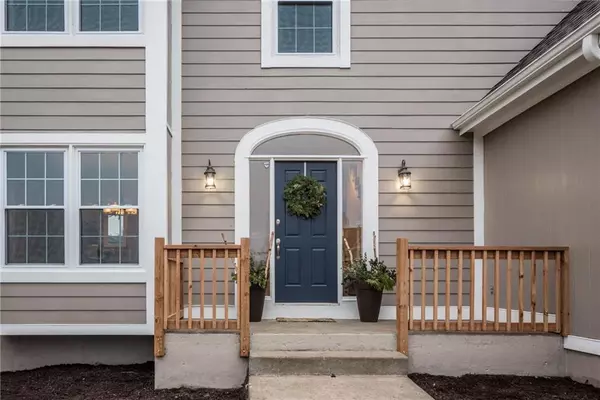$329,900
$329,900
For more information regarding the value of a property, please contact us for a free consultation.
4 Beds
3 Baths
2,264 SqFt
SOLD DATE : 01/25/2019
Key Details
Sold Price $329,900
Property Type Single Family Home
Sub Type Single Family Residence
Listing Status Sold
Purchase Type For Sale
Square Footage 2,264 sqft
Price per Sqft $145
Subdivision Lakepointe
MLS Listing ID 2141715
Sold Date 01/25/19
Style Traditional
Bedrooms 4
Full Baths 2
Half Baths 1
HOA Fees $30/ann
Year Built 1994
Annual Tax Amount $3,889
Lot Size 0.339 Acres
Acres 0.33921027
Property Description
COMPLETELY RENOVATED INSIDE AND OUT! So much new in this stunning 2 Story home. Situated on a large corner lot, all this house needs is a family to call it HOME! Large 3 car garage, 4BD/2.1BA, Upstairs Laundry, New kitchen and bath tile, Granite counters, fixtures, Full Basement, SS Appliances, and a Free Standing Soaker Tub in the master to retreat to on these cold winter days. You will want to put this house on the TOP of your Christmas list because it won't last long!
OPEN HOUSE SATURDAY & SUNDAY 12-2PM See What's NEW in this Home:
Roof, Gutters, Windows, Exterior and Interior Paint, AC, WH, New Baths with Tile, Granite, Fixtures, Freestanding Soaker Tub (in master), Carpet, Refinished Hardwoods, SS Appliances, Back Door, Deck, FP Tile Surround, Door Hardware, Kitchen Granite and Tile Backsplash
Location
State KS
County Johnson
Rooms
Basement true
Interior
Interior Features Ceiling Fan(s), Painted Cabinets, Walk-In Closet(s)
Heating Forced Air
Cooling Electric
Flooring Carpet, Wood
Fireplaces Number 1
Fireplaces Type Living Room
Fireplace Y
Appliance Dishwasher, Disposal, Microwave, Built-In Electric Oven, Stainless Steel Appliance(s)
Exterior
Garage true
Garage Spaces 3.0
Roof Type Composition
Building
Entry Level 2 Stories
Sewer Unknown
Water City/Public - Verify
Structure Type Frame
Schools
Elementary Schools Clear Creek
Middle Schools Monticello Trails
High Schools Mill Valley
School District De Soto
Others
Ownership Investor
Acceptable Financing Cash, Conventional, FHA, VA Loan
Listing Terms Cash, Conventional, FHA, VA Loan
Read Less Info
Want to know what your home might be worth? Contact us for a FREE valuation!

Our team is ready to help you sell your home for the highest possible price ASAP







