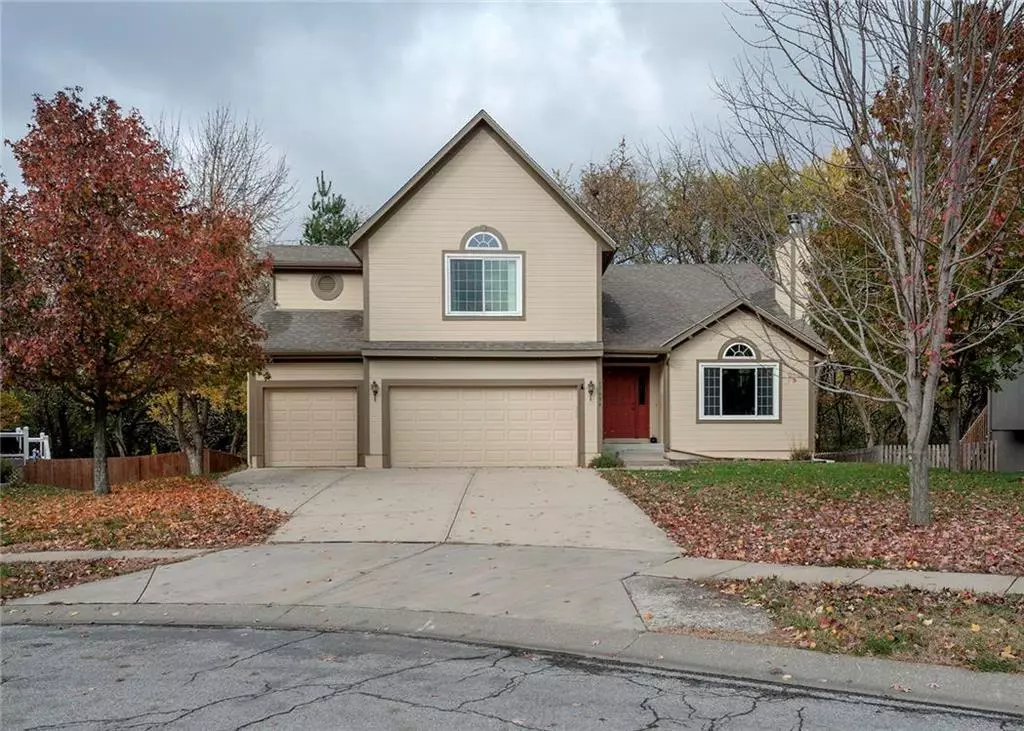$250,000
$250,000
For more information regarding the value of a property, please contact us for a free consultation.
3 Beds
2 Baths
1,839 SqFt
SOLD DATE : 12/27/2018
Key Details
Sold Price $250,000
Property Type Single Family Home
Sub Type Single Family Residence
Listing Status Sold
Purchase Type For Sale
Square Footage 1,839 sqft
Price per Sqft $135
Subdivision Walnut Creek
MLS Listing ID 2140322
Sold Date 12/27/18
Style Traditional
Bedrooms 3
Full Baths 2
HOA Fees $27/ann
Year Built 1998
Annual Tax Amount $3,545
Lot Size 9,149 Sqft
Acres 0.21003214
Property Description
3 CAR GARAGE!!! California Front to Back Split! All New(er): Roof (2011), Furnace, Interior Paint, Exterior Paint, Carpet Throughout, Backsplash, Granite, & More! Great Room w/Soaring Ceilings, Gas-start Fireplace w/Raised Hearth, Open to Vaulted Kitchen w/Hardwood Floors, Peninsula/Breakfast Bar, Upgraded Tile Backsplash, Granite, & Sliding Door to Deck. Private Vaulted Master Bedroom w/Walk-in Closet, Ceiling Fan, Double Vanity, & Soaker Tub, Shower. Bedroom Level Laundry Room! Finished Walkout Lower Level Family Room & Door to Covered Deck! Bath Stub For Future 3rd Bath & 4th Bedroom! ADDED SUB-BASEMENT! Treed Cul-de-sac Lot! Walking Distance to Trails, Park, & Schools! Upgraded Walkout Treed Lot in Cul-de-sac!
Location
State KS
County Johnson
Rooms
Other Rooms Family Room, Great Room
Basement true
Interior
Interior Features Ceiling Fan(s), Kitchen Island, Stained Cabinets, Vaulted Ceiling, Walk-In Closet(s)
Heating Forced Air
Cooling Electric
Flooring Wood
Fireplaces Number 1
Fireplaces Type Gas Starter, Great Room
Fireplace Y
Appliance Dishwasher, Disposal, Microwave, Free-Standing Electric Oven
Laundry Bedroom Level
Exterior
Exterior Feature Sat Dish Allowed
Parking Features true
Garage Spaces 3.0
Amenities Available Play Area, Pool, Tennis Court(s)
Roof Type Composition
Building
Lot Description Cul-De-Sac, Treed
Entry Level California Split
Sewer City/Public
Water City/Public - Verify
Structure Type Frame
Schools
Elementary Schools Sunnyside
Middle Schools Chisholm Trail
High Schools Olathe South
School District Olathe
Others
Acceptable Financing Cash, Conventional, FHA, VA Loan
Listing Terms Cash, Conventional, FHA, VA Loan
Read Less Info
Want to know what your home might be worth? Contact us for a FREE valuation!

Our team is ready to help you sell your home for the highest possible price ASAP







