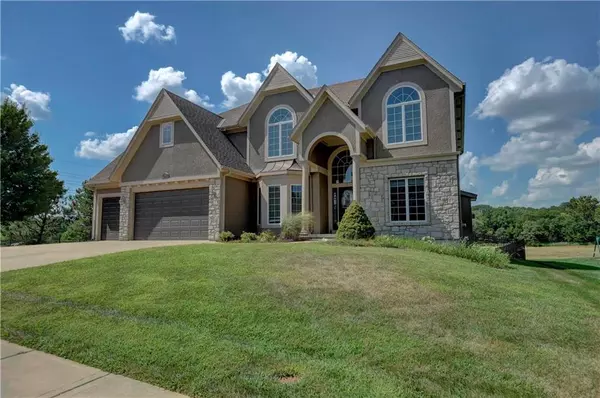$450,000
$450,000
For more information regarding the value of a property, please contact us for a free consultation.
4 Beds
5 Baths
4,573 SqFt
SOLD DATE : 02/14/2019
Key Details
Sold Price $450,000
Property Type Single Family Home
Sub Type Single Family Residence
Listing Status Sold
Purchase Type For Sale
Square Footage 4,573 sqft
Price per Sqft $98
Subdivision Wedgewood Maple Ridge
MLS Listing ID 2142699
Sold Date 02/14/19
Style Traditional
Bedrooms 4
Full Baths 4
Half Baths 1
HOA Fees $54/ann
Year Built 2004
Annual Tax Amount $5,496
Lot Size 0.345 Acres
Acres 0.34494948
Property Description
Beautiful Home in Coveted Wedgewood Maple Ridge! Large Master Suite with a nice sitting area. Beautiful view of a large field in the backyard. Come home from work and sit out on the deck and relax! Deer can be seen at night, and home is not backing to anyone. Very unique safe room in the house, and plenty of room for entertaining on the main level as well as the basement! Home is priced to sell, and homes do not stay active long in this neighborhood! Home is also mins from highway! Come see before it's too late!!!! Price is adjusted to contain a $5,000 carpet allowance. Seller bought home in May of 2017 for $445,000 and he took out carpet in three of the five bedrooms and put in tile! Home is priced to sell! Bring offers!
Location
State KS
County Johnson
Rooms
Other Rooms Entry, Great Room, Media Room, Office, Workshop
Basement true
Interior
Interior Features Kitchen Island, Pantry, Vaulted Ceiling, Walk-In Closet(s), Wet Bar, Whirlpool Tub
Heating Natural Gas, Zoned
Cooling Electric, Zoned
Flooring Wood
Fireplaces Number 3
Fireplaces Type Basement, Family Room, Gas, Hearth Room, Recreation Room
Fireplace Y
Laundry Laundry Room, Main Level
Exterior
Exterior Feature Storm Doors
Garage true
Garage Spaces 3.0
Fence Metal
Amenities Available Play Area, Pool
Roof Type Composition
Building
Lot Description Corner Lot, Cul-De-Sac, Level, Sprinkler-In Ground, Treed
Entry Level 2 Stories
Sewer City/Public
Water Public
Structure Type Stucco & Frame
Schools
Elementary Schools Mcauliffe
Middle Schools Trailridge
High Schools Sm Northwest
School District Shawnee Mission
Others
HOA Fee Include Curbside Recycle, Trash
Acceptable Financing Cash, Conventional, FHA, VA Loan
Listing Terms Cash, Conventional, FHA, VA Loan
Read Less Info
Want to know what your home might be worth? Contact us for a FREE valuation!

Our team is ready to help you sell your home for the highest possible price ASAP







