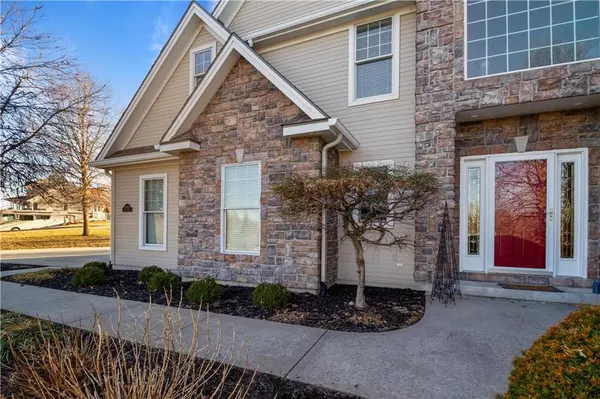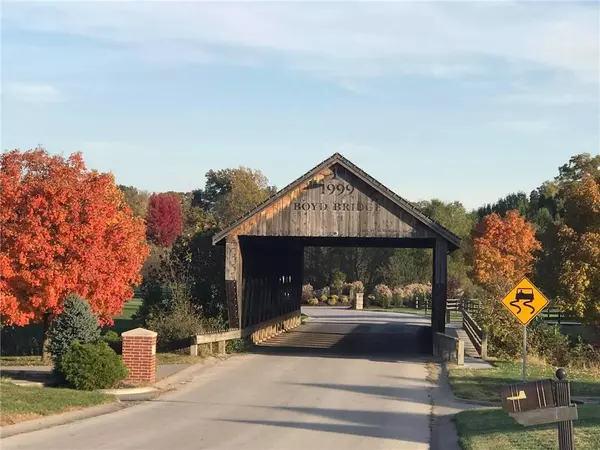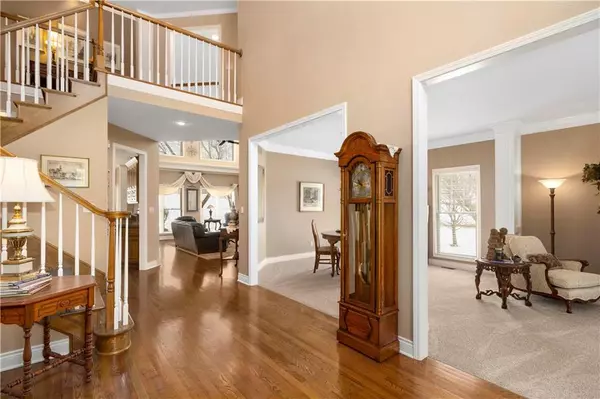$535,000
$535,000
For more information regarding the value of a property, please contact us for a free consultation.
5 Beds
6 Baths
4,449 SqFt
SOLD DATE : 04/26/2019
Key Details
Sold Price $535,000
Property Type Single Family Home
Sub Type Single Family Residence
Listing Status Sold
Purchase Type For Sale
Square Footage 4,449 sqft
Price per Sqft $120
Subdivision Holmes Creek Hills North
MLS Listing ID 2139874
Sold Date 04/26/19
Style Traditional
Bedrooms 5
Full Baths 5
Half Baths 1
Year Built 1999
Annual Tax Amount $4,857
Lot Size 2.770 Acres
Acres 2.77
Lot Dimensions 457 X 288 X 439 X 206
Property Description
This Home Will Blow You Away! Main Floor Features Formal Living & Dining Room, Great Room w/Stunning 2 Story Stone Fireplace, Large Kitchen Boasts Ample Cabinet & Counter Space, SS Apps, Granite, Walk In Pantry & Spacious Laundry Room. 2nd Floor has Expansive Master Suite w/16x6 Walk In Closet & Luxurious Bath w/Corner Jacuzzi & 3 Secondary Beds - All have Walk In Closets & Bathroom Access. Lower Level is Finished as Separate Quarters w/Living Room, Full Kitchen, 2 Full Baths, 5th Bedroom, 2nd Laundry & Storage. Situated on a Corner Lot in the Prestigious Holmes Creek Community. A Must See Home! ***SELLER HAS HAD A PRE-INSPECTION DONE - SEE IN SUPPLEMENTS***
Location
State MO
County Clay
Rooms
Other Rooms Breakfast Room, Family Room, Formal Living Room, Recreation Room
Basement true
Interior
Interior Features Ceiling Fan(s), Pantry, Prt Window Cover, Separate Quarters, Vaulted Ceiling, Walk-In Closet(s), Whirlpool Tub
Heating Natural Gas, Zoned
Cooling Electric, Zoned
Flooring Carpet, Wood
Fireplaces Number 2
Fireplaces Type Family Room, Living Room
Fireplace Y
Appliance Cooktop, Dishwasher, Disposal, Humidifier, Microwave, Built-In Oven, Built-In Electric Oven, Stainless Steel Appliance(s)
Laundry Laundry Room, Off The Kitchen
Exterior
Exterior Feature Storm Doors
Garage true
Garage Spaces 3.0
Roof Type Composition
Building
Lot Description Acreage, Corner Lot, Level
Entry Level 2 Stories
Sewer City/Public
Water Public
Structure Type Stone & Frame
Schools
Elementary Schools Hawthorne
Middle Schools Kearney
High Schools Kearney
School District Kearney
Others
Acceptable Financing Cash, Conventional
Listing Terms Cash, Conventional
Read Less Info
Want to know what your home might be worth? Contact us for a FREE valuation!

Our team is ready to help you sell your home for the highest possible price ASAP







