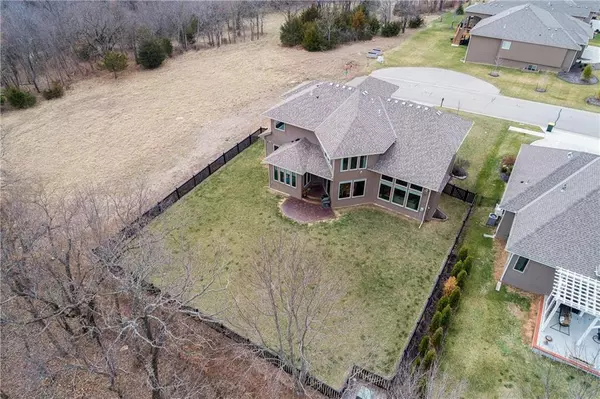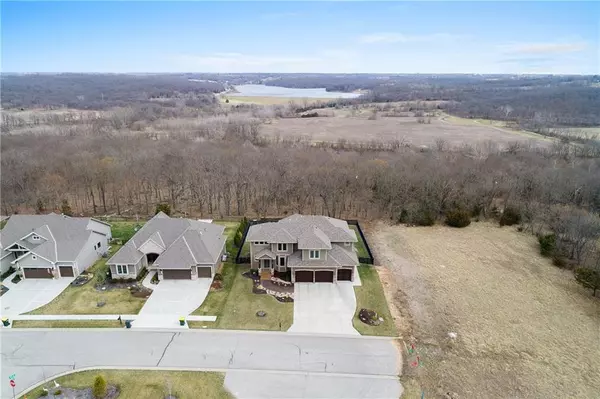$549,000
$549,000
For more information regarding the value of a property, please contact us for a free consultation.
4 Beds
4 Baths
4,300 SqFt
SOLD DATE : 03/13/2019
Key Details
Sold Price $549,000
Property Type Single Family Home
Sub Type Single Family Residence
Listing Status Sold
Purchase Type For Sale
Square Footage 4,300 sqft
Price per Sqft $127
Subdivision Bristol Valley
MLS Listing ID 2140355
Sold Date 03/13/19
Style Traditional
Bedrooms 4
Full Baths 3
Half Baths 1
HOA Fees $70/ann
Year Built 2011
Annual Tax Amount $7,583
Lot Size 0.264 Acres
Acres 0.26407254
Property Description
CUSTOM BUILDERS PERSONAL HOME BACKS TO PARK WOODLAND & GREEN SPACE *VIEWS OF SHAWNEE MISSION LAKE FROM MASTER *4 SEASON SUN ROOM *MAIN FLOOR BED & BATH *5' WALK IN SHOWERS *2 PERSON HEATED JETTED SOAKING TUB *BOOKCASE DOOR IN HALL LEADS INTO LAUNDRY OFF MASTER *ISLAND IN 12X14 MASTER CLOSET *SAFE ROOM BEHIND HIDDEN DOOR WITH VIDEO MONITORING *EXTENDED GARAGE TO FIT 2 FULL SIZE PICK UP TRUCKS *GARAGE HAS HOT/COLD WATER WORK SINK *SOLID BRAZILIAN CHERRY WOOD FLOORS ON MAIN *CONSTRUCTION MUST BE SEEN TO APPRECIATE GE PROFILE SERIES APPLIANCES WITH INDUCTION COOK TOP & CUSTOM DESIGN HOOD *RED ALDER WOOD CABINETS INCLUDE SOFT CLOSE DRAWERS IN KITCHEN *GRANITE COUNTERS FOUND THROUGHOUT *BATH VANITIES ARE TALL SOUND PROOFING BETWEEN EACH FLOOR *GARAGE ENTRANCE TO REC ROOM IN BASEMENT FOR THE BAND TO COME & GO
Location
State KS
County Johnson
Rooms
Other Rooms Enclosed Porch, Fam Rm Main Level, Great Room, Main Floor BR, Office, Recreation Room, Sun Room
Basement true
Interior
Interior Features Kitchen Island, Pantry, Stained Cabinets, Walk-In Closet(s), Wet Bar, Whirlpool Tub
Heating Forced Air
Cooling Electric
Flooring Wood
Fireplaces Number 1
Fireplaces Type Family Room, Gas, Great Room, Living Room
Fireplace Y
Laundry Bedroom Level, Upper Level
Exterior
Garage true
Garage Spaces 3.0
Fence Metal
Amenities Available Clubhouse, Pool
Roof Type Composition
Building
Lot Description Adjoin Greenspace, Level, Sprinkler-In Ground, Treed, Wooded
Entry Level 2 Stories
Sewer City/Public
Water Public
Structure Type Concrete, Stucco & Frame
Schools
Elementary Schools Horizon
Middle Schools Mill Creek
High Schools Mill Valley
School District De Soto
Others
HOA Fee Include Trash
Acceptable Financing Cash, Conventional
Listing Terms Cash, Conventional
Read Less Info
Want to know what your home might be worth? Contact us for a FREE valuation!

Our team is ready to help you sell your home for the highest possible price ASAP







