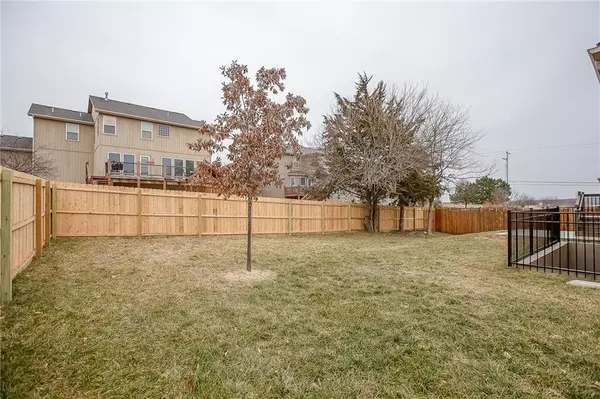$381,900
$381,900
For more information regarding the value of a property, please contact us for a free consultation.
5 Beds
3 Baths
3,171 SqFt
SOLD DATE : 02/22/2019
Key Details
Sold Price $381,900
Property Type Single Family Home
Sub Type Single Family Residence
Listing Status Sold
Purchase Type For Sale
Square Footage 3,171 sqft
Price per Sqft $120
Subdivision Woodland Farms
MLS Listing ID 2143369
Sold Date 02/22/19
Style Traditional
Bedrooms 5
Full Baths 3
HOA Fees $8/ann
Year Built 2016
Annual Tax Amount $5,252
Lot Size 9,260 Sqft
Acres 0.21258035
Property Description
DON’T MISS OUT! Truly the best of both worlds, newer const without the price!! This STUNNING home is 2.5yrs young with all the upgrades incld marble counters in kitch, mstr bath and wet bar, hardwood in the master. One of the LARGEST floor plans in the neighborhood yet PRICED BELOW new home prices with less sq footage! Main level living including laundry/mud room with BUILT IN storage to organize shoes, bags or sports equip. Master has BEAUTIFUL walk in shower and more than ample space in the walk in closet. FULL finished basement with large marble counter top wet bar, two bedrooms, a full bath, PLUS plenty of unfinished storage space. OVERSIZED 3 car garage is perfect for your vehicles or rec toys. Weather proof decking and privacy fence just installed, perfect for pets and kids!
Location
State KS
County Johnson
Rooms
Other Rooms Fam Rm Gar Level, Fam Rm Main Level, Main Floor BR, Main Floor Master, Mud Room
Basement true
Interior
Interior Features Ceiling Fan(s), Kitchen Island, Painted Cabinets, Pantry, Walk-In Closet(s), Wet Bar
Heating Heat Pump
Cooling Electric
Flooring Carpet, Wood
Fireplaces Number 2
Fireplaces Type Electric, Living Room, Recreation Room
Equipment Satellite Dish
Fireplace Y
Appliance Dishwasher, Disposal, Double Oven, Microwave, Gas Range, Stainless Steel Appliance(s)
Laundry Laundry Room, Main Level
Exterior
Garage true
Garage Spaces 3.0
Fence Privacy, Wood
Roof Type Composition
Building
Lot Description City Lot, Sprinkler-In Ground
Entry Level 1.5 Stories,Ranch
Sewer City/Public
Water Public
Structure Type Board/Batten, Stone Trim
Schools
Elementary Schools Riverview Elementary
Middle Schools Monticello Trails
High Schools Mill Valley
School District De Soto
Others
HOA Fee Include No Amenities
Acceptable Financing Cash, Conventional, FHA, VA Loan
Listing Terms Cash, Conventional, FHA, VA Loan
Read Less Info
Want to know what your home might be worth? Contact us for a FREE valuation!

Our team is ready to help you sell your home for the highest possible price ASAP







