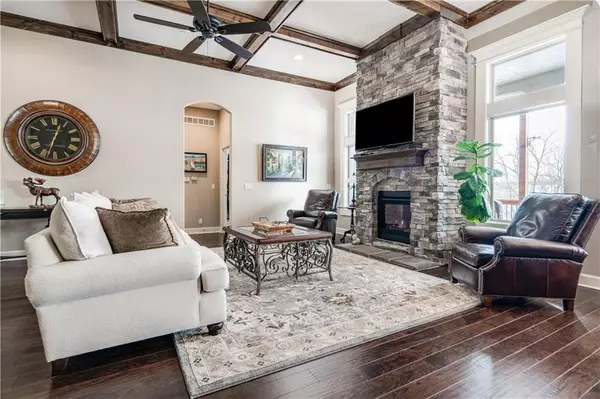$405,000
$405,000
For more information regarding the value of a property, please contact us for a free consultation.
4 Beds
3 Baths
2,805 SqFt
SOLD DATE : 04/17/2019
Key Details
Sold Price $405,000
Property Type Single Family Home
Sub Type Single Family Residence
Listing Status Sold
Purchase Type For Sale
Square Footage 2,805 sqft
Price per Sqft $144
Subdivision Oakwood Estates
MLS Listing ID 2145854
Sold Date 04/17/19
Style Traditional
Bedrooms 4
Full Baths 3
HOA Fees $50/ann
Year Built 2017
Annual Tax Amount $5,772
Lot Dimensions 87 X 124
Property Description
This less than 2 year old home has WOW written all over it from the Wood Floors throughout the main level, the tall, Beamed Ceilings & Stone Fireplace in the Great Room, tall Custom Cabinets in the Kitchen with Glass in the top, huge Island with gorgeous Granite, Built-in Hutch in eating area, Double Shower Heads in great Master Shower, huge Family Room in lower level that Walks out to your gorgeous, amazingly landscaped, private back yard ...the list goes on forever! This home looks like a brand new model home! Leavenworth's only neighborhood with a community swimming pool! Conveniently located less than 5 minutes to shopping, schools & 10 minutes to Ft. Leavenworth! Location, price, awesome floor plan...what more could you ask for?!
Location
State KS
County Leavenworth
Rooms
Other Rooms Family Room, Main Floor BR, Main Floor Master
Basement true
Interior
Interior Features Ceiling Fan(s), Custom Cabinets, Kitchen Island, Pantry, Walk-In Closet(s)
Heating Forced Air
Cooling Electric
Flooring Wood
Fireplaces Number 1
Fireplaces Type Gas, Great Room
Fireplace Y
Appliance Dishwasher, Disposal, Humidifier, Microwave, Gas Range, Stainless Steel Appliance(s)
Laundry Main Level
Exterior
Exterior Feature Storm Doors
Garage true
Garage Spaces 3.0
Amenities Available Pool
Roof Type Composition
Building
Lot Description City Lot, Cul-De-Sac, Sprinkler-In Ground, Treed
Entry Level Reverse 1.5 Story
Sewer City/Public
Water Public
Structure Type Frame, Stone Trim
Schools
School District Leavenworth
Others
Acceptable Financing Cash, Conventional, VA Loan
Listing Terms Cash, Conventional, VA Loan
Read Less Info
Want to know what your home might be worth? Contact us for a FREE valuation!

Our team is ready to help you sell your home for the highest possible price ASAP







