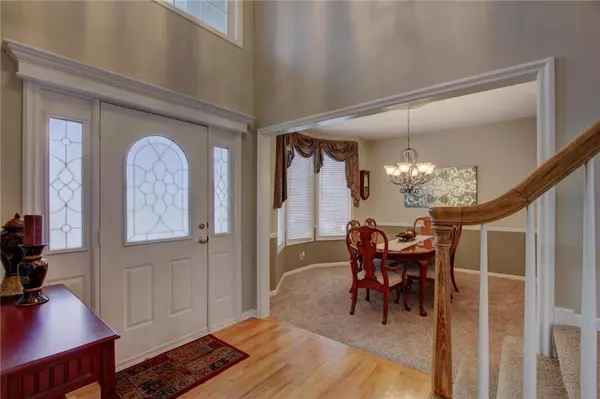$310,000
$310,000
For more information regarding the value of a property, please contact us for a free consultation.
4 Beds
4 Baths
3,110 SqFt
SOLD DATE : 02/28/2019
Key Details
Sold Price $310,000
Property Type Single Family Home
Sub Type Single Family Residence
Listing Status Sold
Purchase Type For Sale
Square Footage 3,110 sqft
Price per Sqft $99
Subdivision Walnut Creek
MLS Listing ID 2145190
Sold Date 02/28/19
Style Traditional
Bedrooms 4
Full Baths 3
Half Baths 1
HOA Fees $27/ann
Year Built 2000
Lot Size 8,065 Sqft
Acres 0.18514693
Property Description
Touchdown! Score big with this four bedroom, three and a half bath two story. Ginormous master bedroom roomy enough for sitting area with corner windows, walk in closet, separate shower and tub. Large laundry room on bedroom level easy access to all bedrooms. Second bedroom has window seat with storage, hallway has window seat with storage, closet space galore, Call the gang over to watch the big game, fully equipped kitchen with pull out shelves, island, gleaming hardwood floors, open floor plan. Cheer on the game in the finished basement with built in media area, non-conforming fifth bdrm and full bath. Cul-de-sac location, close to schools, shopping and easy access to highways.
Location
State KS
County Johnson
Rooms
Other Rooms Recreation Room
Basement true
Interior
Interior Features All Window Cover, Kitchen Island, Stained Cabinets, Walk-In Closet(s)
Heating Natural Gas
Cooling Electric
Flooring Carpet, Wood
Fireplaces Number 1
Fireplaces Type Great Room
Equipment Fireplace Screen
Fireplace Y
Appliance Dishwasher, Disposal, Microwave, Built-In Electric Oven, Free-Standing Electric Oven
Laundry Bedroom Level, Upper Level
Exterior
Parking Features true
Garage Spaces 3.0
Roof Type Composition
Building
Lot Description City Lot, Cul-De-Sac
Entry Level 2 Stories
Sewer City/Public
Water Public
Structure Type Frame, Stone Trim
Schools
Elementary Schools Sunnyside
Middle Schools Chisholm Trail
High Schools Olathe South
School District Olathe
Others
Acceptable Financing Cash, Conventional, FHA, VA Loan
Listing Terms Cash, Conventional, FHA, VA Loan
Read Less Info
Want to know what your home might be worth? Contact us for a FREE valuation!

Our team is ready to help you sell your home for the highest possible price ASAP







