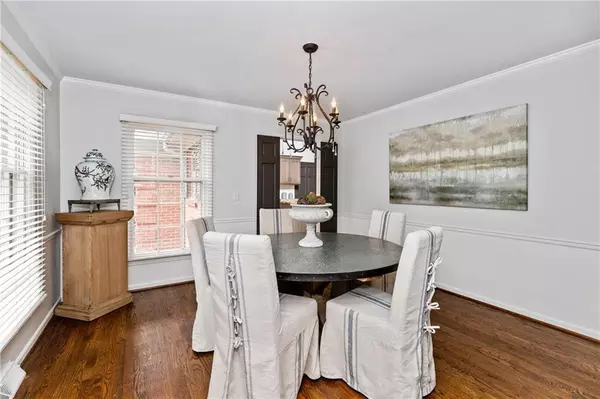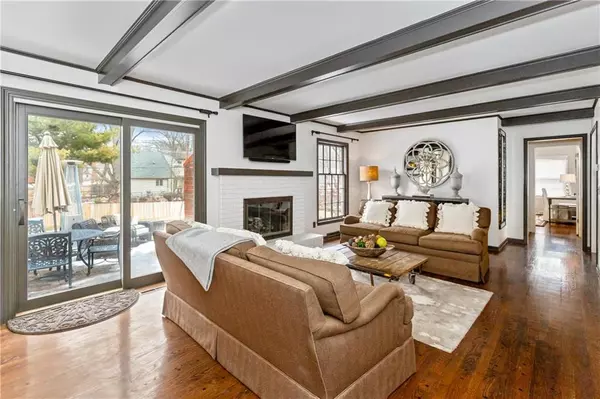$624,950
$624,950
For more information regarding the value of a property, please contact us for a free consultation.
4 Beds
3 Baths
3,235 SqFt
SOLD DATE : 04/30/2019
Key Details
Sold Price $624,950
Property Type Single Family Home
Sub Type Single Family Residence
Listing Status Sold
Purchase Type For Sale
Square Footage 3,235 sqft
Price per Sqft $193
Subdivision Normandy Square
MLS Listing ID 2148819
Sold Date 04/30/19
Style Traditional
Bedrooms 4
Full Baths 3
HOA Fees $3/ann
Year Built 1964
Lot Size 0.442 Acres
Acres 0.44150597
Property Description
Absolutely stunning 1.5 story in highly sought-after neighborhood! Incredible custom kitchen renovated by Kleweno. Updates during ownership include: remodeled all bathrooms, hardwoods refinished, int/ext paint, carpet, window coverings, closet systems, lighting, gas logs, roof, gutters, garage door, driveway, basketball court, landscaping in front and back w/lighting, flagstone walk way, A/C, and more. Large gorgeous stone patio with gas firepit, pergola and electricity for TV overlooks fantastic lot. A must see!
Location
State KS
County Johnson
Rooms
Other Rooms Entry, Formal Living Room, Main Floor BR, Media Room, Recreation Room, Workshop
Basement true
Interior
Interior Features Kitchen Island, Painted Cabinets, Pantry, Prt Window Cover, Vaulted Ceiling, Walk-In Closet(s)
Heating Forced Air
Cooling Electric
Flooring Carpet, Wood
Fireplaces Number 1
Fireplaces Type Family Room, Gas, Gas Starter
Equipment Fireplace Screen
Fireplace Y
Appliance Dishwasher, Disposal, Exhaust Hood, Microwave, Refrigerator, Gas Range, Stainless Steel Appliance(s), Under Cabinet Appliance(s)
Laundry Laundry Room, Lower Level
Exterior
Exterior Feature Firepit, Storm Doors
Parking Features true
Garage Spaces 2.0
Fence Metal
Roof Type Composition
Building
Lot Description City Lot, Level, Sprinkler-In Ground, Treed
Entry Level 1.5 Stories
Sewer City/Public
Water Public
Structure Type Brick Trim, Frame
Schools
Elementary Schools Briarwood
Middle Schools Indian Hills
High Schools Sm East
School District Shawnee Mission
Others
Acceptable Financing Cash, Conventional
Listing Terms Cash, Conventional
Read Less Info
Want to know what your home might be worth? Contact us for a FREE valuation!

Our team is ready to help you sell your home for the highest possible price ASAP







