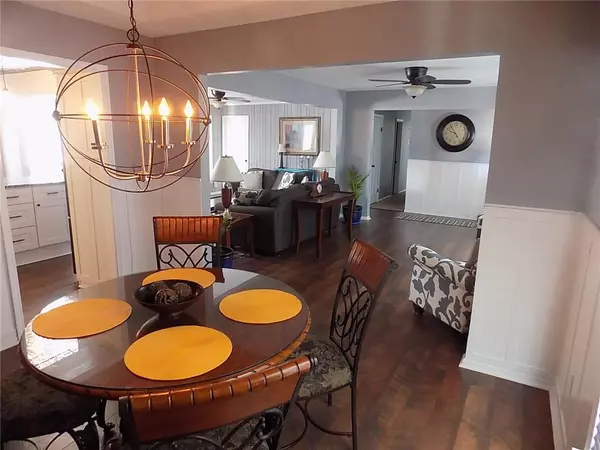$247,500
$247,500
For more information regarding the value of a property, please contact us for a free consultation.
4 Beds
2 Baths
2,359 SqFt
SOLD DATE : 03/28/2019
Key Details
Sold Price $247,500
Property Type Single Family Home
Sub Type Single Family Residence
Listing Status Sold
Purchase Type For Sale
Square Footage 2,359 sqft
Price per Sqft $104
Subdivision Brookhaven
MLS Listing ID 2148412
Sold Date 03/28/19
Style Traditional
Bedrooms 4
Full Baths 2
HOA Fees $27/ann
Year Built 1974
Annual Tax Amount $2,474
Lot Size 10,018 Sqft
Acres 0.23
Property Description
Open concept, with new home character. Many designer touches. New custom kitchen, granite counters, under mount sink with large granite island, shaker cabinets and black stainless appliances. Both bathrooms are fully renovated w/ custom tile showers and marble top vanities. All new interior lighting, fixtures and new mission style 3 panel interior doors. New thermal double hung windows and wood blinds throughout.
Seller is a licensed agent in Missouri and Kansas. Buyers/Agent to verify room sizes,taxes,schools HVAC, hot water heater and roof 2015. Siding and garage doors 2011. Lots of storage and extra deep garage with cabinets and work bench. Treed level back yard. Unincorporated Platte County (No E-Tax). The $330 HOA is broken down as follows, $100 HOA, $230 Trash, Recycle and Yard Waste pick up.
Location
State MO
County Platte
Rooms
Other Rooms Entry, Fam Rm Gar Level, Fam Rm Main Level, Family Room, Great Room, Main Floor BR, Main Floor Master, Recreation Room
Basement true
Interior
Interior Features Ceiling Fan(s), Custom Cabinets, Kitchen Island, Painted Cabinets, Pantry, Vaulted Ceiling, Walk-In Closet(s)
Heating Natural Gas, Heat Pump
Cooling Attic Fan, Heat Pump
Flooring Carpet
Fireplaces Number 2
Fireplaces Type Basement, Great Room
Equipment Fireplace Screen
Fireplace Y
Appliance Dishwasher, Disposal, Microwave, Built-In Electric Oven, Stainless Steel Appliance(s)
Laundry Laundry Room, Lower Level
Exterior
Exterior Feature Sat Dish Allowed, Storm Doors
Garage true
Garage Spaces 2.0
Fence Metal, Wood
Roof Type Composition
Building
Lot Description Level
Entry Level Raised Ranch
Sewer City/Public
Water Public
Structure Type Vinyl Siding
Schools
Elementary Schools Graden
Middle Schools Lakeview
High Schools Park Hill South
School District Park Hill
Others
HOA Fee Include Curbside Recycle, Trash
Acceptable Financing Cash, Conventional
Listing Terms Cash, Conventional
Read Less Info
Want to know what your home might be worth? Contact us for a FREE valuation!

Our team is ready to help you sell your home for the highest possible price ASAP







