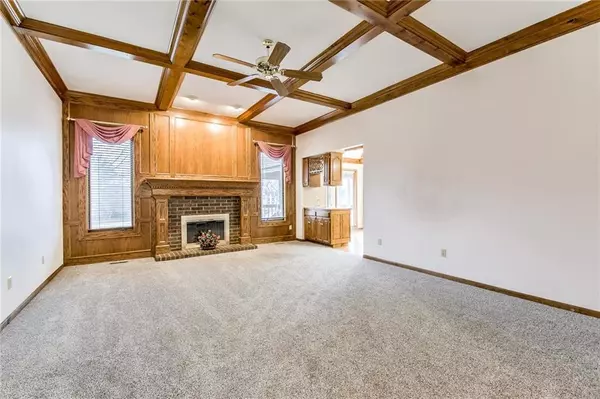$250,000
$250,000
For more information regarding the value of a property, please contact us for a free consultation.
3 Beds
3 Baths
2,900 SqFt
SOLD DATE : 03/15/2019
Key Details
Sold Price $250,000
Property Type Single Family Home
Sub Type Single Family Residence
Listing Status Sold
Purchase Type For Sale
Square Footage 2,900 sqft
Price per Sqft $86
Subdivision Northaven Gardens
MLS Listing ID 2146650
Sold Date 03/15/19
Style Traditional
Bedrooms 3
Full Baths 3
Year Built 1992
Annual Tax Amount $2,798
Lot Size 0.320 Acres
Acres 0.3199954
Property Description
Well cared for 3 Bd 3 Ba raised ranch sits on a large treed lot. Home offers new carpet, new range and cooktop, wet bar, updated kitchen linoleum, 2 working gas fireplaces, oak trim and paneling throughout, solid six panel doors, covered deck, large parking pad and driveway, extra large 3 car heated garage, finished lower level with gas fireplace, main floor laundry, lots of storage, vaulted ceilings, double vanities in master and main bath, jetted tub in master, close to schools, hospitals, shopping. Thank you to all the agents that showed. We had multiple offers. An offer has been accepted 2/10/19. We are waiting on signatures. Sq. Ft., Taxes and HOA should be verified by the Buyer's Agent
Location
State MO
County Clay
Rooms
Basement true
Interior
Interior Features Ceiling Fan(s), Kitchen Island, Pantry, Prt Window Cover, Vaulted Ceiling, Walk-In Closet(s), Wet Bar, Whirlpool Tub
Heating Natural Gas
Cooling Electric
Flooring Carpet
Fireplaces Number 2
Fireplaces Type Basement, Gas, Gas Starter, Living Room
Fireplace Y
Appliance Cooktop, Dishwasher, Double Oven, Refrigerator, Built-In Electric Oven
Laundry Main Level
Exterior
Garage true
Garage Spaces 3.0
Roof Type Composition
Parking Type Attached, Garage Faces Side
Building
Lot Description Treed
Entry Level Raised 1.5 Story
Sewer City/Public
Water Public
Structure Type Board/Batten, Brick Trim
Schools
School District North Kansas City
Others
Acceptable Financing Cash, Conventional, FHA, VA Loan
Listing Terms Cash, Conventional, FHA, VA Loan
Read Less Info
Want to know what your home might be worth? Contact us for a FREE valuation!

Our team is ready to help you sell your home for the highest possible price ASAP







