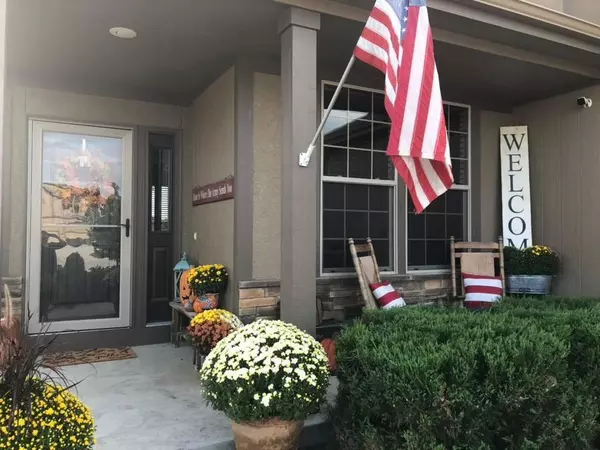$364,900
$364,900
For more information regarding the value of a property, please contact us for a free consultation.
5 Beds
5 Baths
3,237 SqFt
SOLD DATE : 04/03/2019
Key Details
Sold Price $364,900
Property Type Single Family Home
Sub Type Single Family Residence
Listing Status Sold
Purchase Type For Sale
Square Footage 3,237 sqft
Price per Sqft $112
Subdivision Rock Creek Ridge
MLS Listing ID 2146912
Sold Date 04/03/19
Bedrooms 5
Full Baths 4
Half Baths 1
HOA Fees $38/ann
Year Built 2014
Annual Tax Amount $5,654
Property Description
Awesome 5 bedroom/4.5 bathroom Barfield plan sitting in a cul de sac in the desired Rock Creek Ridge subdivision! This home has it all-open floor plan-formal dining room-fireplace-gorgeous hardwood floors-island-very large pantry-coffee bar-built-in serving area going into family room. A bathroom for every bedroom-master suite w/an enormous closet & adjoining laundry room. Lower Level is finished & has 5th bedroom-full bath. Relaxing covered deck off dining area overlooking large treed backyard w/a privacy fence. One of biggest yards in neighborhood. New fire pit & stone entertaining area. Irrigation system. Neighborhood pool, shelter & play area-close to schools & not far from Ft. Leavenworth. 15 minutes from the Legends shopping area, the Speedway, Cerner, & much more. Not far from airport. A must see!
Location
State KS
County Leavenworth
Rooms
Other Rooms Fam Rm Main Level, Formal Living Room, Recreation Room
Basement true
Interior
Interior Features All Window Cover, Ceiling Fan(s), Kitchen Island, Pantry, Stained Cabinets, Walk-In Closet(s)
Heating Natural Gas
Cooling Electric
Flooring Carpet, Wood
Fireplaces Number 1
Fireplaces Type Family Room, Gas
Fireplace Y
Appliance Dishwasher, Disposal, Microwave, Gas Range, Stainless Steel Appliance(s)
Laundry Upper Level
Exterior
Exterior Feature Firepit
Garage true
Garage Spaces 3.0
Fence Privacy
Amenities Available Play Area, Pool
Roof Type Composition
Building
Lot Description Cul-De-Sac, Level, Sprinkler-In Ground, Treed
Entry Level 2 Stories
Sewer City/Public
Water Public
Structure Type Frame
Schools
Elementary Schools Lansing
Middle Schools Lansing
High Schools Lansing
School District Lansing
Others
Acceptable Financing Cash, Conventional, FHA, VA Loan
Listing Terms Cash, Conventional, FHA, VA Loan
Read Less Info
Want to know what your home might be worth? Contact us for a FREE valuation!

Our team is ready to help you sell your home for the highest possible price ASAP







