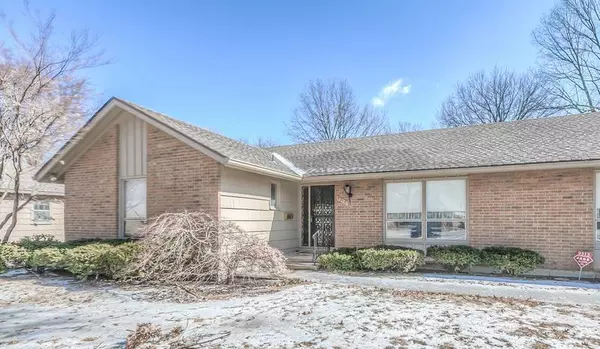$350,000
$350,000
For more information regarding the value of a property, please contact us for a free consultation.
3 Beds
2 Baths
1,982 SqFt
SOLD DATE : 03/11/2019
Key Details
Sold Price $350,000
Property Type Single Family Home
Sub Type Single Family Residence
Listing Status Sold
Purchase Type For Sale
Square Footage 1,982 sqft
Price per Sqft $176
Subdivision Kenilworth
MLS Listing ID 2148317
Sold Date 03/11/19
Style Traditional
Bedrooms 3
Full Baths 2
HOA Fees $4/ann
Year Built 1964
Annual Tax Amount $5,018
Lot Size 0.350 Acres
Acres 0.34981635
Property Description
Desirable Kenilworth at it's best! True Ranch floor plan with huge basement ideal for finishing. Homeowner or rehabbers Delight! This home has been beautifully maintained, just needs updates to decor. Perfect for move-in or rehab & expand with tons of potential. Addition in 1983 sits on slab & has unlimited possibilities with this room. Designed as hot tub/spa entertainment area with wet bar & vaulted ceiling. First floor utility room & inside entrance to basement. Garage good size with extra depth on one side. Beautiful flat, fenced yard. Home has mid century modern appeal. Seller has not lived in home for over 4 years, selling in "AS IS" condition. Inspections welcome. Believe hardwood under carpet in bedrooms & hallway, but not in Living or Dining Rooms. Pool table in basement will NOT be removed.
Location
State KS
County Johnson
Rooms
Other Rooms Entry, Family Room, Formal Living Room, Main Floor BR, Main Floor Master, Sun Room
Basement true
Interior
Interior Features All Window Cover, Ceiling Fan(s), Fixer Up, Hot Tub, Skylight(s), Walk-In Closet(s), Wet Bar
Heating Forced Air
Cooling Electric
Flooring Carpet, Wood
Fireplaces Number 1
Fireplaces Type Family Room, Gas, Gas Starter, Masonry
Fireplace Y
Appliance Cooktop, Dishwasher, Disposal, Double Oven, Microwave, Refrigerator, Built-In Oven, Built-In Electric Oven
Laundry Main Level, Off The Kitchen
Exterior
Exterior Feature Hot Tub, Storm Doors
Parking Features true
Garage Spaces 2.0
Fence Metal, Wood
Roof Type Composition
Building
Lot Description City Limits, Level, Sprinkler-In Ground, Treed
Entry Level Ranch
Sewer City/Public
Water Public
Structure Type Brick Trim, Shingle/Shake
Schools
Elementary Schools Trailwood
Middle Schools Indian Hills
High Schools Sm East
School District Shawnee Mission
Others
HOA Fee Include Curbside Recycle, Trash
Ownership Estate/Trust
Acceptable Financing Cash, Conventional, FHA, VA Loan
Listing Terms Cash, Conventional, FHA, VA Loan
Read Less Info
Want to know what your home might be worth? Contact us for a FREE valuation!

Our team is ready to help you sell your home for the highest possible price ASAP







