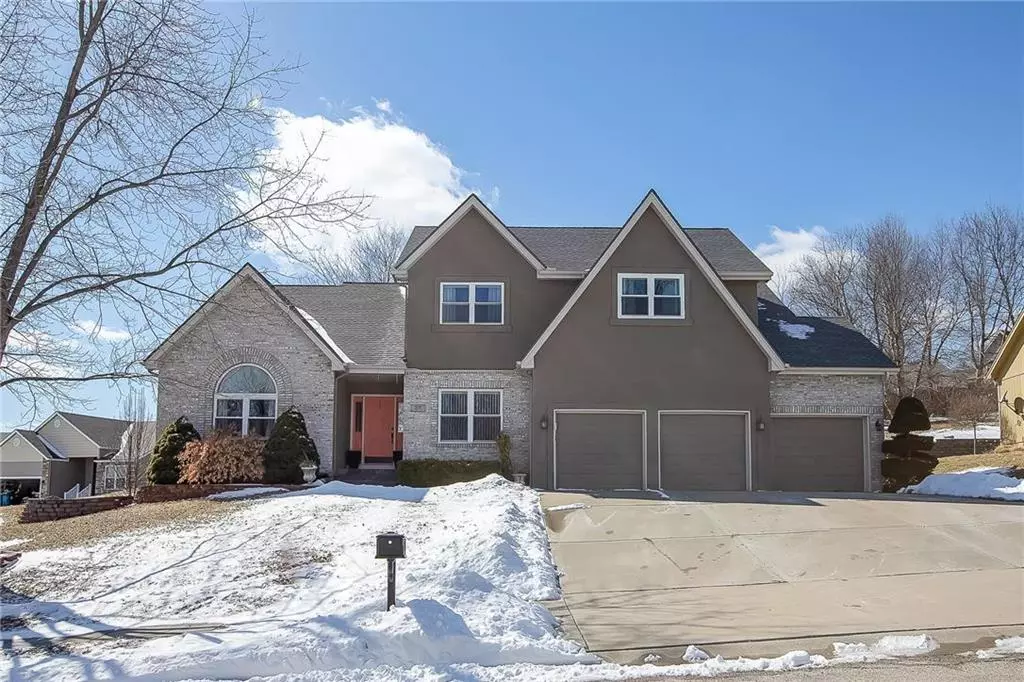$350,000
$350,000
For more information regarding the value of a property, please contact us for a free consultation.
5 Beds
4 Baths
3,252 SqFt
SOLD DATE : 06/17/2019
Key Details
Sold Price $350,000
Property Type Single Family Home
Sub Type Single Family Residence
Listing Status Sold
Purchase Type For Sale
Square Footage 3,252 sqft
Price per Sqft $107
Subdivision Camelot
MLS Listing ID 2150218
Sold Date 06/17/19
Style Traditional
Bedrooms 5
Full Baths 3
Half Baths 1
Year Built 1999
Annual Tax Amount $4,856
Property Description
DON'T MISS OUT on this beautiful, spacious 1.5 story home! Main level has grand entry w/balcony, Lrg family room, huge kitchen/hearth room, dining room & butler pantry/bar. See thru fireplace enhances fully equipped kitchen w/stainless steel appliances, chefs gas range, Lrg island, tons of cabinet/counter top space & laundry rm. Lrg master suite w/walk in closet & jacuzzi tub. The 2nd floor offers 3 huge bedrooms w/en-suite baths & walk in closets. Also has huge bonus loft area, 5th bedroom is currently an office. LOCATION, LOCATION, LOCATION! Home is in one of Liberty's prestigious neighborhoods, close to shopping, entertainment, & great highway access to both the airport & downtown. Highly sought after Liberty School District and the parks and Recreation facilities are first class. This home is a MUST SEE!
Location
State MO
County Clay
Rooms
Other Rooms Balcony/Loft, Entry, Family Room, Main Floor Master, Office
Basement true
Interior
Interior Features Ceiling Fan(s), Kitchen Island, Pantry, Skylight(s), Vaulted Ceiling, Walk-In Closet(s), Whirlpool Tub
Heating Natural Gas, Zoned
Cooling Electric, Zoned
Flooring Wood
Fireplaces Number 1
Fireplaces Type Gas, Great Room, Hearth Room, See Through
Fireplace Y
Appliance Dishwasher, Disposal, Microwave, Gas Range, Stainless Steel Appliance(s)
Laundry Laundry Room, Main Level
Exterior
Garage true
Garage Spaces 3.0
Roof Type Composition
Parking Type Attached, Garage Door Opener, Garage Faces Front
Building
Lot Description City Limits, City Lot, Corner Lot, Sprinkler-In Ground
Entry Level 1.5 Stories
Sewer City/Public
Water Public
Structure Type Brick Trim, Stucco & Frame
Schools
Elementary Schools Lewis & Clark
Middle Schools Heritage
High Schools Liberty North
School District Liberty
Others
Acceptable Financing Cash, Conventional, FHA, VA Loan
Listing Terms Cash, Conventional, FHA, VA Loan
Read Less Info
Want to know what your home might be worth? Contact us for a FREE valuation!

Our team is ready to help you sell your home for the highest possible price ASAP







