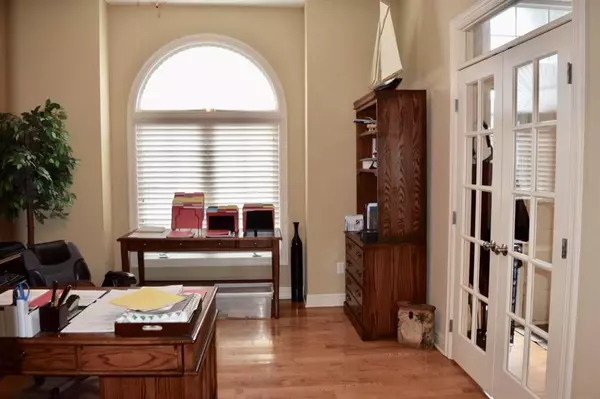$515,000
$515,000
For more information regarding the value of a property, please contact us for a free consultation.
6 Beds
4 Baths
3,884 SqFt
SOLD DATE : 03/14/2019
Key Details
Sold Price $515,000
Property Type Single Family Home
Sub Type Single Family Residence
Listing Status Sold
Purchase Type For Sale
Square Footage 3,884 sqft
Price per Sqft $132
Subdivision Grey Oaks Eagle View
MLS Listing ID 2147233
Sold Date 03/14/19
Style Traditional
Bedrooms 6
Full Baths 4
HOA Fees $45/ann
Year Built 2006
Annual Tax Amount $7,633
Lot Size 0.283 Acres
Acres 0.2831497
Property Description
Exquisite 6 BR high end home in desired Grey Oaks. Elegant staircase with iron spindles. Dazzling kitchen with oversized island & wraparound cabinets to hearth room. Massive pantry w extra entrance off garage entry. Magnificent media room
and office can double as 5 & 6 BR's. Lovely master BR w vaulted ceiling adjoins luxurious master bath w dual shower heads, whirlpool tub, his/her sinks w extra vanity. Huge BR level laundry w sink, cabinets & counter space. All baths have granite & all BR's have walk-in closets. Enticing 3 season room with beautiful pine ceiling, surround sound & fan. This room can use screens or plexiglass inserts as desired. Designer stamped patio. Fully fenced yard and sprinkler system. Walking distance to all schools. New carpeting to be installed throughout home soon (see samples).
Location
State KS
County Johnson
Rooms
Other Rooms Media Room, Office
Basement true
Interior
Interior Features Ceiling Fan(s), Kitchen Island, Pantry, Vaulted Ceiling, Walk-In Closet(s), Whirlpool Tub
Heating Natural Gas, Zoned
Cooling Electric, Zoned
Flooring Carpet, Wood
Fireplaces Number 1
Fireplaces Type Hearth Room
Fireplace Y
Appliance Dishwasher, Exhaust Hood, Microwave
Laundry Bedroom Level, Laundry Room
Exterior
Garage true
Garage Spaces 3.0
Fence Wood
Amenities Available Play Area, Pool
Roof Type Composition
Building
Lot Description Level, Sprinkler-In Ground
Entry Level 2 Stories
Sewer City/Public
Water Public
Structure Type Stucco & Frame
Schools
Elementary Schools Prairie Ridge
Middle Schools Monticello Trails
High Schools Mill Valley
School District De Soto
Others
HOA Fee Include Trash
Acceptable Financing Cash, FHA, Private, VA Loan
Listing Terms Cash, FHA, Private, VA Loan
Read Less Info
Want to know what your home might be worth? Contact us for a FREE valuation!

Our team is ready to help you sell your home for the highest possible price ASAP







