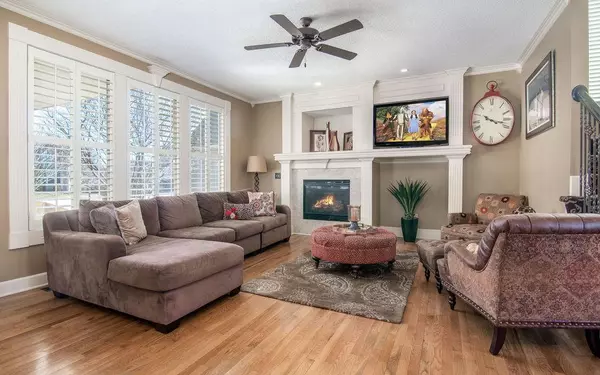$340,000
$340,000
For more information regarding the value of a property, please contact us for a free consultation.
4 Beds
4 Baths
3,063 SqFt
SOLD DATE : 03/29/2019
Key Details
Sold Price $340,000
Property Type Single Family Home
Sub Type Single Family Residence
Listing Status Sold
Purchase Type For Sale
Square Footage 3,063 sqft
Price per Sqft $111
Subdivision Clear Creek- The Enclave
MLS Listing ID 2149893
Sold Date 03/29/19
Style Traditional
Bedrooms 4
Full Baths 3
Half Baths 1
HOA Fees $45/ann
Year Built 2004
Annual Tax Amount $4,738
Lot Size 10,179 Sqft
Acres 0.23367769
Property Description
Quality-built 2 story home by RIEKE w fantastic open floor plan * Inviting front porch with picket fence * Chef's kitchen with granite, stainless appl, gas stove * finished daylight bsmt with 4th BR and full bath PLUS bonus room for exercise, playroom, hobby * Surround sound, plantation shutters * New roof 2015, New HWH 2017, New dishwasher 2019 * New carpet * Electric fence * Covered patio w/ stamped concrete walkway * All assigned public schools less than 1/2 mile away * Short walk to community park and pool
Location
State KS
County Johnson
Rooms
Other Rooms Den/Study, Enclosed Porch
Basement true
Interior
Interior Features Ceiling Fan(s), Kitchen Island, Pantry, Vaulted Ceiling, Walk-In Closet(s)
Heating Forced Air
Cooling Electric
Flooring Wood
Fireplaces Number 1
Fireplaces Type Gas, Gas Starter, Great Room
Equipment Fireplace Screen
Fireplace Y
Appliance Dishwasher, Disposal, Microwave, Gas Range, Stainless Steel Appliance(s)
Laundry Main Level
Exterior
Exterior Feature Sat Dish Allowed
Garage true
Garage Spaces 2.0
Fence Other
Amenities Available Play Area, Pool
Roof Type Composition
Building
Lot Description City Lot, Level, Sprinkler-In Ground
Entry Level 2 Stories
Sewer City/Public
Water Public
Structure Type Frame
Schools
Elementary Schools Clear Creek
Middle Schools Monticello Trails
High Schools Mill Valley
School District De Soto
Others
HOA Fee Include Trash
Acceptable Financing Cash, Conventional, FHA, VA Loan
Listing Terms Cash, Conventional, FHA, VA Loan
Read Less Info
Want to know what your home might be worth? Contact us for a FREE valuation!

Our team is ready to help you sell your home for the highest possible price ASAP







