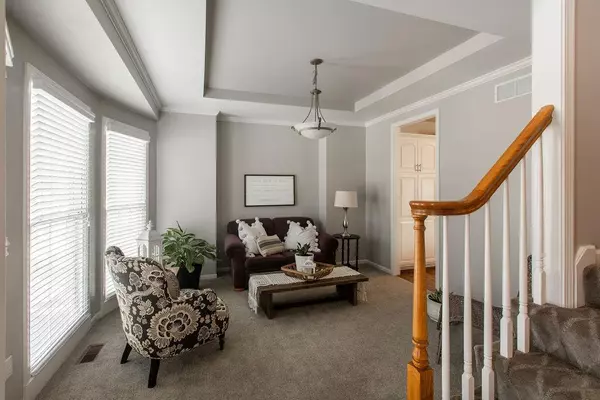$325,000
$325,000
For more information regarding the value of a property, please contact us for a free consultation.
4 Beds
4 Baths
2,600 SqFt
SOLD DATE : 05/09/2019
Key Details
Sold Price $325,000
Property Type Single Family Home
Sub Type Single Family Residence
Listing Status Sold
Purchase Type For Sale
Square Footage 2,600 sqft
Price per Sqft $125
Subdivision Estates Of Ashton
MLS Listing ID 2151760
Sold Date 05/09/19
Bedrooms 4
Full Baths 3
Half Baths 1
HOA Fees $25/ann
Year Built 1997
Annual Tax Amount $4,368
Lot Size 8,431 Sqft
Acres 0.19354913
Property Description
This One Has Everything You've Been Looking For! Beautifully Updated! Newer Carpet,Paint & Flooring Thru Out! Welcoming Entry With Designer Carpeted Staircase! Today's Colors! White Kitchen! Stainless Appliances! Granite! Sun Drenched Hearth Rm! See Thru Fireplace! Huge Great Room With Wall Of Windows! Upstairs Features Relaxing Master Retreat! Luxurious Bath, Dbl Vanities, Jetted Tub, Walk In Closet! Spacious Guest Rooms, One With En Suite & 2 Others Share Jack & Jill Bath! Bedroom Level Laundry Is A Huge Bonus! due to the interest in this home, the sellers are requesting all offers be in by 6:00pm Saturday 3/9/19.
Location
State KS
County Johnson
Rooms
Basement true
Interior
Interior Features All Window Cover, Ceiling Fan(s), Central Vacuum, Painted Cabinets, Walk-In Closet(s), Whirlpool Tub
Heating Forced Air
Cooling Gas
Flooring Carpet, Wood
Fireplaces Number 1
Fireplaces Type Gas Starter, Great Room, Hearth Room
Equipment Back Flow Device
Fireplace Y
Appliance Dishwasher, Disposal, Microwave, Free-Standing Electric Oven, Stainless Steel Appliance(s)
Laundry Bedroom Level, Laundry Room
Exterior
Parking Features true
Garage Spaces 2.0
Fence Wood
Amenities Available Pool
Roof Type Composition
Building
Lot Description City Lot, Sprinkler-In Ground
Entry Level 2 Stories
Sewer City/Public
Water Public
Structure Type Frame
Schools
Elementary Schools Black Bob
Middle Schools Frontier Trail
High Schools Olathe South
School District Olathe
Others
Acceptable Financing Cash, Conventional, FHA, VA Loan
Listing Terms Cash, Conventional, FHA, VA Loan
Read Less Info
Want to know what your home might be worth? Contact us for a FREE valuation!

Our team is ready to help you sell your home for the highest possible price ASAP







