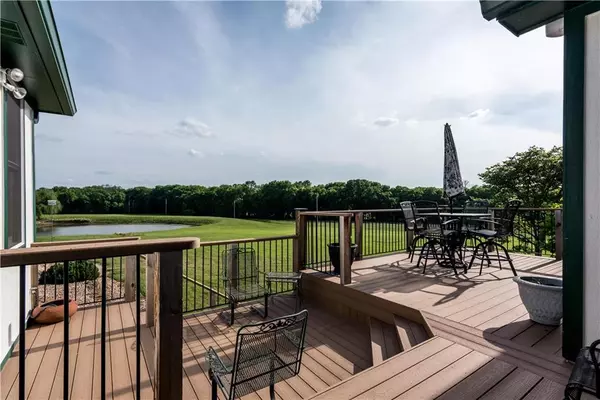$699,950
$699,950
For more information regarding the value of a property, please contact us for a free consultation.
5 Beds
4 Baths
3,700 SqFt
SOLD DATE : 07/30/2019
Key Details
Sold Price $699,950
Property Type Single Family Home
Sub Type Single Family Residence
Listing Status Sold
Purchase Type For Sale
Square Footage 3,700 sqft
Price per Sqft $189
Subdivision Other
MLS Listing ID 2151909
Sold Date 07/30/19
Style Traditional
Bedrooms 5
Full Baths 3
Half Baths 1
Year Built 1999
Annual Tax Amount $6,475
Lot Size 10.550 Acres
Acres 10.55
Property Description
LUXURY COUNTRY ESTATE on over 10 acres in sought-after Kill Creek Estates. Vaulted ceilings, open floor plan, stunning MBR with see-thru fireplace, huge walk-ins, jetted tub. Formal Living and Dining rooms-perfect for entertaining! Gourmet Kitchen with granite, large island, custom built-ins, butler pantry. Sun room with views of the 1 acre pond. Beautiful stables for the Equestrian. Massive shop building for the hobbyist or small biz owner. All in the acclaimed DeSoto School District. Best in show-Must see! Additional amenities include but not limited to 16x5 Storm Shelter, 11x5 Wine Cellar, Double Locking Doors, Tiered Deck, electric fireplaces with propane back-up, 2017-New Roofs on all buildings, new HVAC, dishwasher. 2016-new exterior paint, composite deck.
Location
State KS
County Johnson
Rooms
Other Rooms Breakfast Room, Den/Study, Exercise Room, Family Room, Great Room, Main Floor BR, Main Floor Master, Office, Sun Room
Basement true
Interior
Interior Features Ceiling Fan(s), Central Vacuum, Custom Cabinets, Kitchen Island, Pantry, Vaulted Ceiling, Walk-In Closet(s), Whirlpool Tub
Heating Electric, Heat Pump
Cooling Electric, Heat Pump
Fireplaces Number 2
Fireplaces Type Gas, Great Room, Master Bedroom, See Through
Fireplace Y
Appliance Dishwasher, Disposal, Microwave, Refrigerator, Stainless Steel Appliance(s), Trash Compactor
Laundry Laundry Room, Main Level
Exterior
Exterior Feature Horse Facilities, Sat Dish Allowed, Storm Doors
Parking Features true
Garage Spaces 2.0
Amenities Available Equestrian Facilities
Roof Type Composition
Building
Lot Description Acreage, Estate Lot, Level, Pond(s)
Entry Level Reverse 1.5 Story
Sewer Septic Tank
Water Rural
Structure Type Brick & Frame
Schools
Elementary Schools Starside
Middle Schools Lexington Trails
High Schools De Soto
School District De Soto
Others
Acceptable Financing Cash, Conventional
Listing Terms Cash, Conventional
Read Less Info
Want to know what your home might be worth? Contact us for a FREE valuation!

Our team is ready to help you sell your home for the highest possible price ASAP







