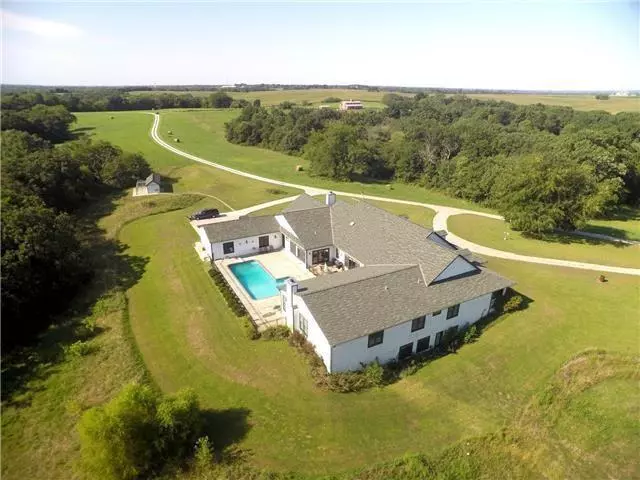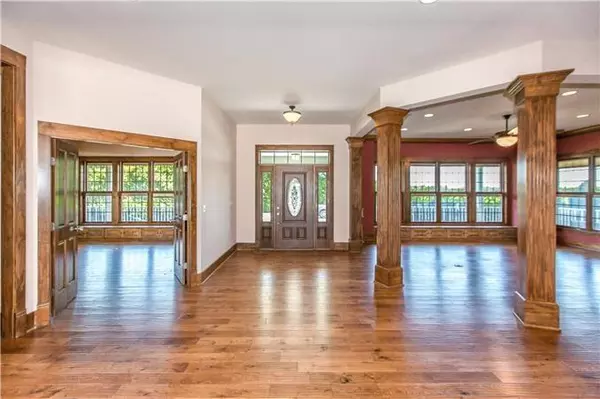$1,599,000
$1,599,000
For more information regarding the value of a property, please contact us for a free consultation.
9 Beds
5 Baths
9,086 SqFt
SOLD DATE : 06/24/2019
Key Details
Sold Price $1,599,000
Property Type Single Family Home
Sub Type Single Family Residence
Listing Status Sold
Purchase Type For Sale
Square Footage 9,086 sqft
Price per Sqft $175
Subdivision Other
MLS Listing ID 2155668
Sold Date 06/24/19
Style Traditional
Bedrooms 9
Full Baths 5
Year Built 2009
Annual Tax Amount $8,016
Lot Size 168.000 Acres
Acres 168.0
Property Description
This property is a rolling, beautiful tract of land featuring an even mix of trees & pasture. The road frontage is minimal so privacy is assured w/this 168 acres of pure pleasure, Lg Ranch home w/9 bedrooms on the main, music room, theater room, library, XL mud room, covered porch, master suite w/fireplace & a Lg patio area around the pool. Kitchen holds nothing back, tons of space. A steel mechanical workshop w/office, 4 bays, carwash & holds a fleet in back. 2 level barn w/9 horse stalls. Income making potential The full service workshop also includes an office waiting area, laundry room and parts room. Back of shop has a 42 x 100 storage area with an overhead door for vehicles storage. Nothing has been overlooked on this one of a kind property. Could be a good monthly return to a buyer w/all the amenities.
Location
State MO
County Clinton
Rooms
Other Rooms Enclosed Porch, Entry, Family Room, Main Floor BR, Main Floor Master, Mud Room, Office
Basement true
Interior
Interior Features Ceiling Fan(s), Custom Cabinets, Kitchen Island, Pantry, Walk-In Closet(s), Wet Bar
Heating Heat Pump
Cooling Electric
Flooring Wood
Fireplaces Number 2
Fireplaces Type Gas, Hearth Room, Masonry, Master Bedroom
Fireplace Y
Appliance Cooktop, Dishwasher, Disposal
Laundry Main Level, Sink
Exterior
Exterior Feature Horse Facilities
Garage true
Garage Spaces 6.0
Fence Other
Pool Inground
Roof Type Composition
Building
Lot Description Acreage, Pond(s), Treed, Wooded
Entry Level Ranch
Sewer Septic Tank
Water Well
Structure Type Frame
Schools
Elementary Schools East Buchanan
Middle Schools East Buchanan
High Schools East Buchanan
School District East Buchanan
Others
Acceptable Financing Cash, Conventional
Listing Terms Cash, Conventional
Read Less Info
Want to know what your home might be worth? Contact us for a FREE valuation!

Our team is ready to help you sell your home for the highest possible price ASAP







