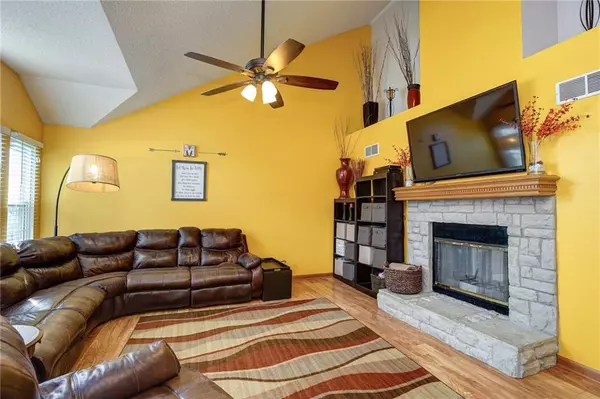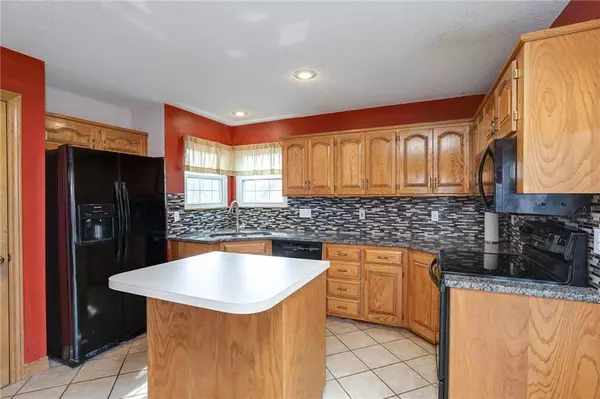$225,000
$225,000
For more information regarding the value of a property, please contact us for a free consultation.
3 Beds
4 Baths
1,706 SqFt
SOLD DATE : 04/24/2019
Key Details
Sold Price $225,000
Property Type Single Family Home
Sub Type Single Family Residence
Listing Status Sold
Purchase Type For Sale
Square Footage 1,706 sqft
Price per Sqft $131
Subdivision Brittany Yesteryear
MLS Listing ID 2155471
Sold Date 04/24/19
Style Traditional
Bedrooms 3
Full Baths 3
Half Baths 1
Year Built 1994
Annual Tax Amount $3,326
Lot Dimensions 9,248 sq ft apprx
Property Description
**An offer has been verbally accepted. Waiting on signatures** Check every box on your wish list & move in w/ comfort knowing all big-ticket items are done in this spacious & well-maintained 3 bdrm, 3.1 bath, 2 story home: NEW windows (almost all), NEW exterior paint, NEW HVAC, NEW hot water heater, NEW granite & tiled backsplash, NEW refrigerator. With so much new, spacious living areas, soaring ceilings, finished basement, 1st level laundry & great storage-this home will not disappoint! O utside enjoy the large fenced yard, big 16x20 deck, playset, garden bed & storage shed. Close to everything: a short walk to elementary school, next to forest preserve with walking & bike trails, grocery store, restaurants & shops right down the street. Easy access to highways - 35, 435, K10 & K7.
Location
State KS
County Johnson
Rooms
Other Rooms Family Room, Recreation Room
Basement true
Interior
Interior Features Ceiling Fan(s), Kitchen Island, Pantry, Vaulted Ceiling, Walk-In Closet(s)
Heating Forced Air
Cooling Electric
Fireplaces Number 1
Fireplaces Type Great Room, Kitchen, See Through
Fireplace Y
Appliance Dishwasher, Disposal, Microwave, Refrigerator, Built-In Electric Oven
Laundry Laundry Room, Main Level
Exterior
Exterior Feature Storm Doors
Parking Features true
Garage Spaces 2.0
Fence Wood
Roof Type Composition
Building
Lot Description City Lot, Level
Entry Level 2 Stories
Sewer City/Public
Water Public
Structure Type Frame, Lap Siding
Schools
Elementary Schools Mahaffie
Middle Schools Santa Fe Trail
High Schools Olathe North
School District Olathe
Others
Acceptable Financing Cash, Conventional, FHA, VA Loan
Listing Terms Cash, Conventional, FHA, VA Loan
Read Less Info
Want to know what your home might be worth? Contact us for a FREE valuation!

Our team is ready to help you sell your home for the highest possible price ASAP







