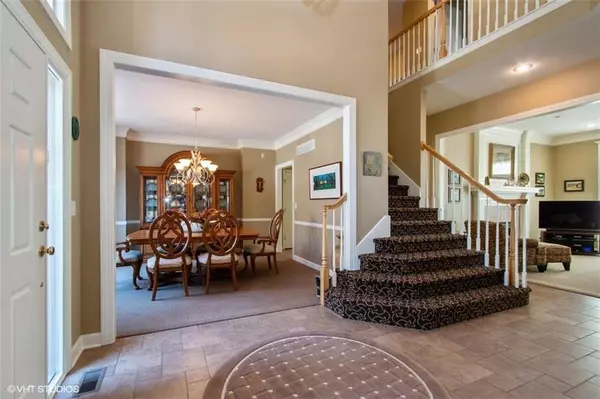$499,500
$499,500
For more information regarding the value of a property, please contact us for a free consultation.
4 Beds
4 Baths
3,934 SqFt
SOLD DATE : 06/05/2019
Key Details
Sold Price $499,500
Property Type Single Family Home
Sub Type Single Family Residence
Listing Status Sold
Purchase Type For Sale
Square Footage 3,934 sqft
Price per Sqft $126
Subdivision Cedar Creek- Cedar Glen
MLS Listing ID 2158233
Sold Date 06/05/19
Style Traditional
Bedrooms 4
Full Baths 3
Half Baths 1
HOA Fees $52
Year Built 1997
Annual Tax Amount $7,288
Lot Size 0.270 Acres
Acres 0.27
Property Description
$346,000+ IN UPGRADES, this stunning Cedar Glen 2 Story home backs to the most beautiful wooded view creating your own private paradise! Stunning landscaping will capture your attention right away! Chef's dream kitchen boasts large island, top of the line appliances, gorgeous quartz countertops, cozy hearth room w/stone fireplace AND exits onto your premium composite deck where you can enjoy nature at its finest! Extra large 3 car garage with NEW epoxy flooring! Beautiful street w/mature trees! Truly a MUST SEE! Beautiful resort-like golf and lake community with endless amenities! Enjoy the 65 acre fishing lake, take a dip in the pools, brush up your tennis skills on the courts, let the kids have fun on the playground, enjoy the clubhouse, use the indoor gym or meander through miles of walking trails.
Location
State KS
County Johnson
Rooms
Other Rooms Breakfast Room, Den/Study, Entry, Great Room, Office, Sitting Room
Basement true
Interior
Interior Features Custom Cabinets, Exercise Room, Kitchen Island, Pantry, Sauna, Vaulted Ceiling, Walk-In Closet(s), Whirlpool Tub
Heating Forced Air, Zoned
Cooling Two or More, Electric
Fireplaces Number 2
Fireplaces Type Great Room, Hearth Room, Master Bedroom
Fireplace Y
Laundry Laundry Room, Main Level
Exterior
Parking Features true
Garage Spaces 3.0
Amenities Available Clubhouse, Community Center, Exercise Room, Golf Course, Other, Party Room, Play Area, Sauna, Pool, Trail(s)
Roof Type Composition
Building
Lot Description Adjoin Greenspace, Sprinkler-In Ground, Stream(s), Treed, Wooded
Entry Level 2 Stories
Sewer City/Public
Water Public
Structure Type Frame, Stucco
Schools
Elementary Schools Cedar Creek
Middle Schools Mission Trail
High Schools Olathe Northwest
School District Olathe
Others
HOA Fee Include Other
Acceptable Financing Cash, Conventional, VA Loan
Listing Terms Cash, Conventional, VA Loan
Read Less Info
Want to know what your home might be worth? Contact us for a FREE valuation!

Our team is ready to help you sell your home for the highest possible price ASAP







