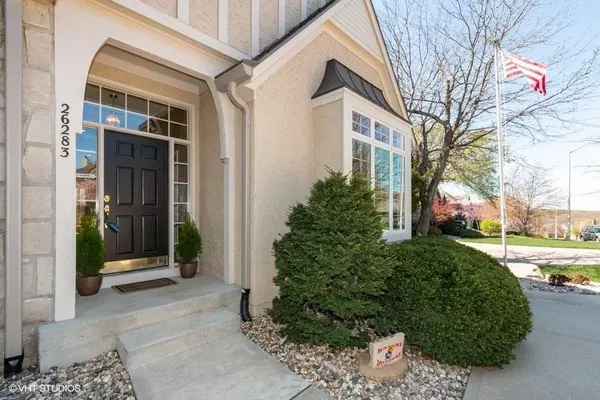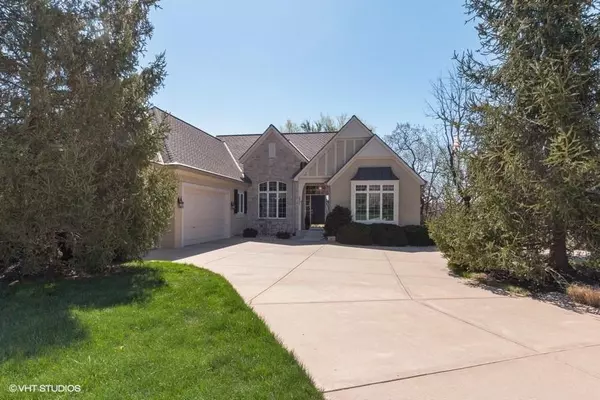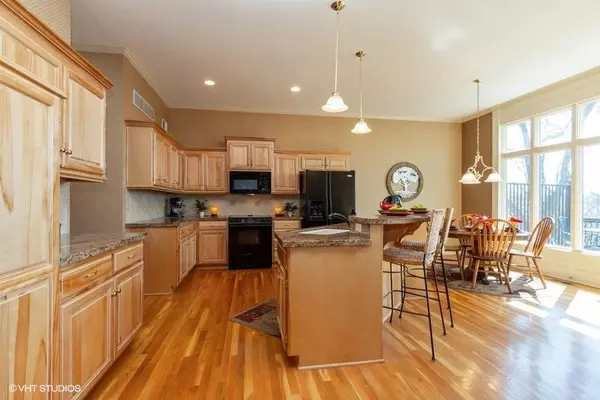$499,950
$499,950
For more information regarding the value of a property, please contact us for a free consultation.
4 Beds
4 Baths
3,428 SqFt
SOLD DATE : 06/11/2019
Key Details
Sold Price $499,950
Property Type Single Family Home
Sub Type Single Family Residence
Listing Status Sold
Purchase Type For Sale
Square Footage 3,428 sqft
Price per Sqft $145
Subdivision Cedar Creek- Cedar Glen
MLS Listing ID 2159165
Sold Date 06/11/19
Style Traditional
Bedrooms 4
Full Baths 3
Half Baths 1
HOA Fees $51
Year Built 2000
Annual Tax Amount $6,452
Lot Size 0.429 Acres
Acres 0.42874196
Property Description
Amazing R1.5 story Tom French design situated on wooded lot. Enjoy the incredible scenic & nature views from newer deck-2017 w/ updated landscape. Spacious kitchen & inviting great room. Light bright & open floor plan. Lots of natural light & plenty of room for gatherings. Newer roof & gutters. Furnace, AC & water heater-2016. Super clean & well maintained. Finished w/o LL w/ fireplace. Tons of unfinished space w/ option for 5th bdrm. Enjoy all that Cedar Creek has to offer, winning combination of home & community Desirable Cedar Creek. Golf course, walking trails, swimming pools, tennis courts, lake, clubhouse, incredible rock walls with water falls, boating and fishing. Lots of community events to enjoy.
Location
State KS
County Johnson
Rooms
Other Rooms Den/Study, Main Floor Master, Mud Room, Workshop
Basement true
Interior
Interior Features Ceiling Fan(s), Exercise Room, Kitchen Island, Prt Window Cover, Walk-In Closet(s), Wet Bar, Whirlpool Tub
Heating Forced Air
Cooling Electric
Flooring Carpet, Wood
Fireplaces Number 2
Fireplaces Type Basement, Gas, Great Room
Equipment Back Flow Device
Fireplace Y
Appliance Cooktop, Dishwasher, Disposal, Humidifier, Microwave, Built-In Electric Oven
Laundry Main Level
Exterior
Parking Features true
Garage Spaces 3.0
Amenities Available Boat Dock, Clubhouse, Community Center, Exercise Room, Party Room, Play Area, Pool, Tennis Court(s), Trail(s)
Roof Type Composition
Building
Lot Description Adjoin Greenspace, Sprinkler-In Ground, Treed, Wooded
Entry Level Ranch,Reverse 1.5 Story
Sewer City/Public
Water Public
Structure Type Stone Trim, Stucco
Schools
School District Olathe
Others
Acceptable Financing Cash, Conventional, FHA
Listing Terms Cash, Conventional, FHA
Read Less Info
Want to know what your home might be worth? Contact us for a FREE valuation!

Our team is ready to help you sell your home for the highest possible price ASAP







