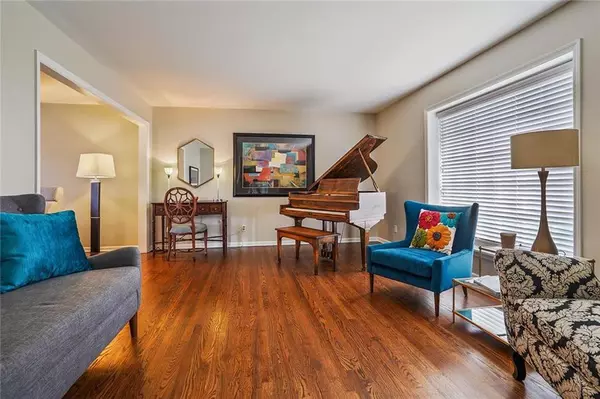$300,000
$300,000
For more information regarding the value of a property, please contact us for a free consultation.
4 Beds
2 Baths
SOLD DATE : 06/20/2019
Key Details
Sold Price $300,000
Property Type Single Family Home
Sub Type Single Family Residence
Listing Status Sold
Purchase Type For Sale
Subdivision Kenilworth
MLS Listing ID 2159242
Sold Date 06/20/19
Style Traditional
Bedrooms 4
Full Baths 2
HOA Fees $2/ann
Year Built 1965
Annual Tax Amount $4,370
Property Description
Up-To-Date in Kenilworth! A "City" Feel in Close-in Prairie Village! Views of the new Meadowbrook Park from the Back Deck!
Bright White Eat-in Kitchen w/Granite Countertops walks out to back deck/yard! Formal Living Room and Dining Room with Beautiful Hardwood Floors. Lower Level Family Room with Fireplace, Built-in Shelving, Hardwood Floors and Patio Access. Both Bathrooms are Updated - Master Suite w/EnSuite Bath. Newer Mechanicals (HVAC & HWH), Newer Double-Pane Windows and FRESH updated colors throughout! A quick Skip & a Hop to all the Conveniences at Ranch Mart - Grocery, Pharmacy, Dining, Hardware Store, Movies and MORE! And - the ALL NEW Trailwood Elementary School just 2 blocks to the West!
Location
State KS
County Johnson
Rooms
Other Rooms Family Room, Formal Living Room
Basement true
Interior
Interior Features Ceiling Fan(s), Painted Cabinets, Prt Window Cover, Walk-In Closet(s)
Heating Forced Air
Cooling Electric
Flooring Wood
Fireplaces Number 1
Fireplaces Type Family Room, Gas
Fireplace Y
Appliance Cooktop, Dishwasher, Disposal, Humidifier, Microwave, Built-In Electric Oven, Stainless Steel Appliance(s)
Laundry In Basement
Exterior
Parking Features true
Garage Spaces 2.0
Fence Wood
Roof Type Composition
Building
Lot Description City Lot, Treed
Entry Level Side/Side Split
Sewer City/Public
Water Public
Structure Type Frame
Schools
Elementary Schools Trailwood
Middle Schools Indian Hills
High Schools Sm East
School District Shawnee Mission
Others
HOA Fee Include Curbside Recycle, Trash
Acceptable Financing Cash, Conventional, FHA
Listing Terms Cash, Conventional, FHA
Read Less Info
Want to know what your home might be worth? Contact us for a FREE valuation!

Our team is ready to help you sell your home for the highest possible price ASAP







