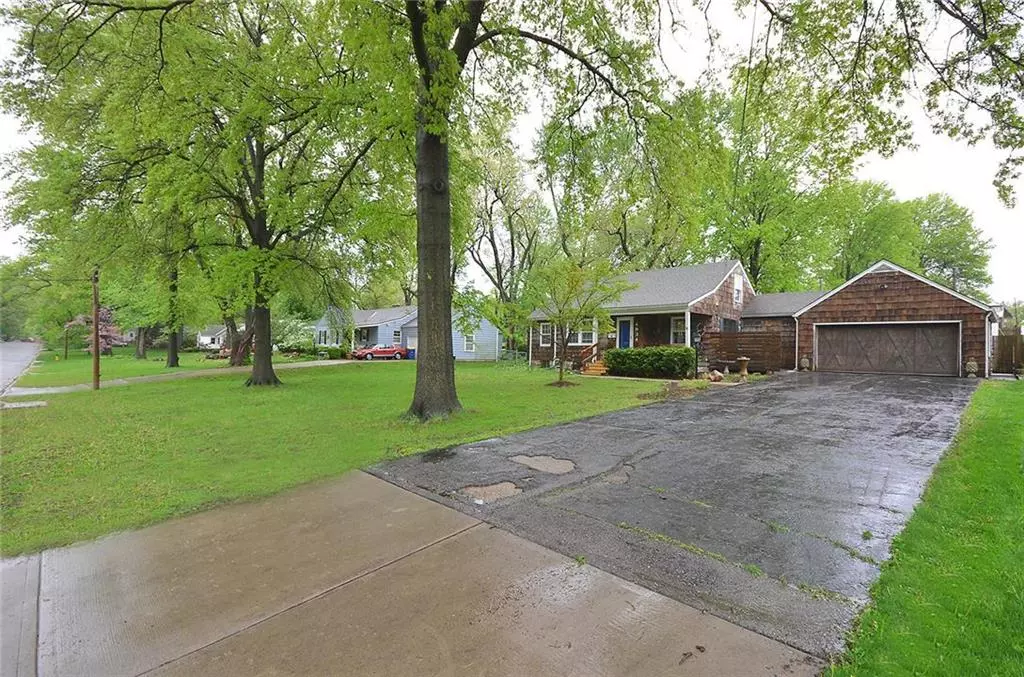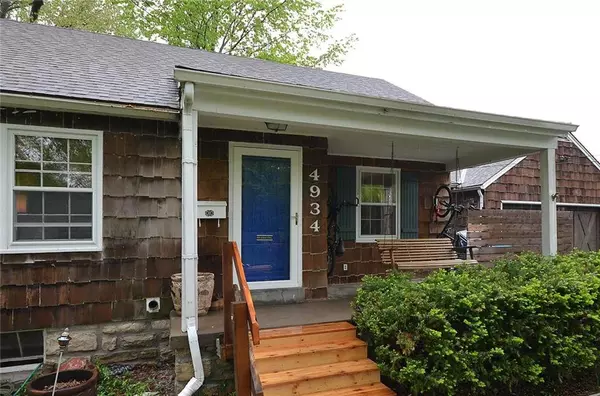$239,900
$239,900
For more information regarding the value of a property, please contact us for a free consultation.
3 Beds
1 Bath
1,722 SqFt
SOLD DATE : 05/30/2019
Key Details
Sold Price $239,900
Property Type Single Family Home
Sub Type Single Family Residence
Listing Status Sold
Purchase Type For Sale
Square Footage 1,722 sqft
Price per Sqft $139
Subdivision Mission Ridge
MLS Listing ID 2162231
Sold Date 05/30/19
Style Cape Cod, Traditional
Bedrooms 3
Full Baths 1
Year Built 1939
Annual Tax Amount $3,452
Lot Size 0.443 Acres
Acres 0.44263086
Property Description
Cute updated Cape Cod on tree lined street close to the Plaza, KU Med & Downtown. Hardwood floors throughout main level except the new tile flooring in kit. Open concept w\ tons of updates, huge butcher block kit island, granite counter top, built-in pantry & stainless appliances. Updated bath with new vanity, plumbing and lighting. 2 nice sized bedrooms on the first floor and the 3rd up. Custom trendy barn doors, huge deck overlooking fenced treed yard and a 10 x 20 Storage\Potting Shed. Hard to find 2 car garage. Sewer inspection report in supplements as well as the main sewer line clean out report.
Location
State KS
County Johnson
Rooms
Other Rooms Fam Rm Main Level, Family Room, Main Floor BR, Main Floor Master, Mud Room, Workshop
Basement true
Interior
Interior Features All Window Cover, Ceiling Fan(s), Custom Cabinets, Kitchen Island, Painted Cabinets, Pantry, Smart Thermostat, Vaulted Ceiling
Heating Forced Air
Cooling Electric
Flooring Wood
Fireplaces Number 1
Fireplaces Type Living Room, Masonry
Equipment Fireplace Equip, Fireplace Screen
Fireplace Y
Appliance Dishwasher, Disposal, Exhaust Hood, Microwave, Free-Standing Electric Oven, Gas Range, Stainless Steel Appliance(s)
Laundry Main Level, Off The Kitchen
Exterior
Exterior Feature Sat Dish Allowed, Storm Doors
Garage true
Garage Spaces 2.0
Fence Wood
Roof Type Composition
Building
Lot Description City Lot, Estate Lot, Treed
Entry Level 1.5 Stories
Sewer City/Public
Water Public
Structure Type Frame, Shingle/Shake
Schools
Elementary Schools Roseland
Middle Schools Indian Hills
High Schools Sm North
School District Shawnee Mission
Others
HOA Fee Include Curbside Recycle, Trash
Acceptable Financing Cash, Conventional, FHA, VA Loan
Listing Terms Cash, Conventional, FHA, VA Loan
Read Less Info
Want to know what your home might be worth? Contact us for a FREE valuation!

Our team is ready to help you sell your home for the highest possible price ASAP







