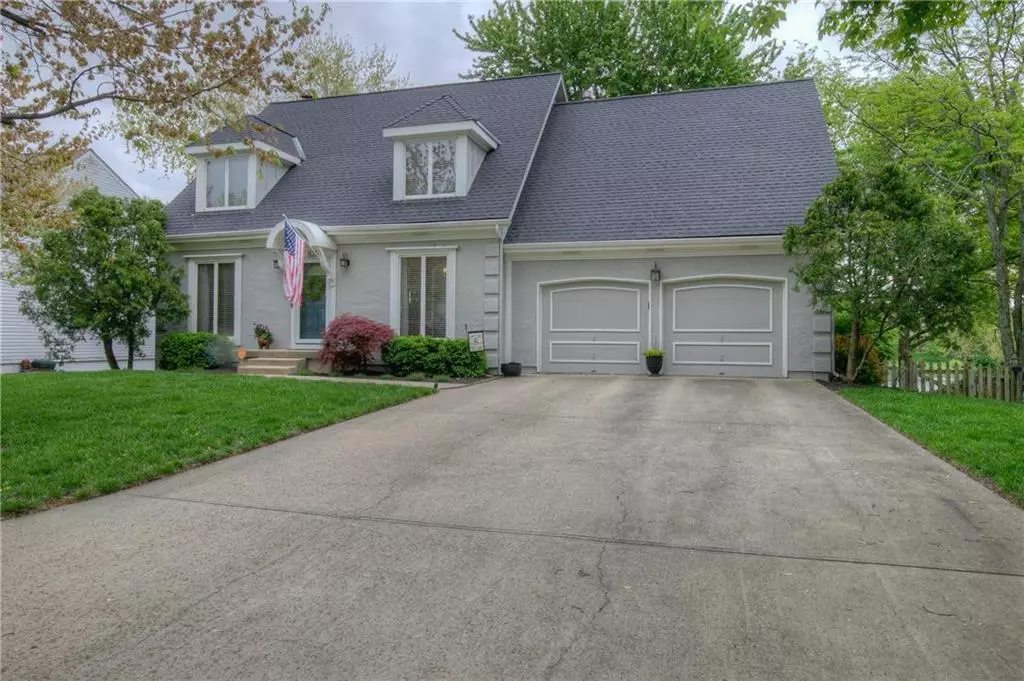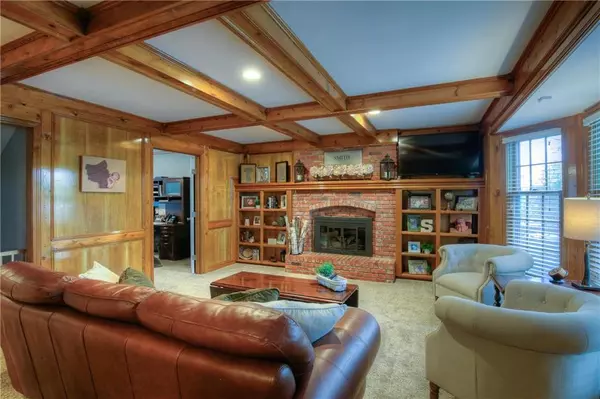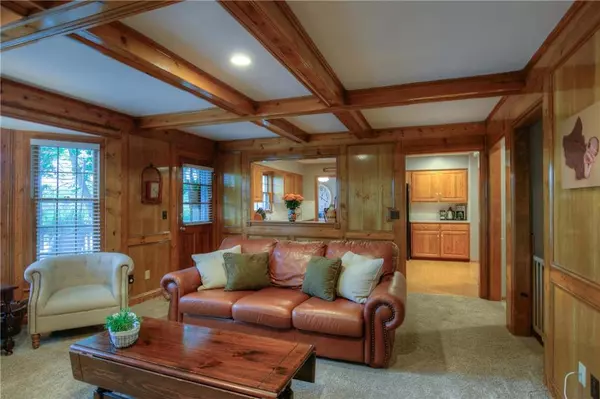$309,900
$309,900
For more information regarding the value of a property, please contact us for a free consultation.
4 Beds
5 Baths
2,960 SqFt
SOLD DATE : 06/12/2019
Key Details
Sold Price $309,900
Property Type Single Family Home
Sub Type Single Family Residence
Listing Status Sold
Purchase Type For Sale
Square Footage 2,960 sqft
Price per Sqft $104
Subdivision Persimmon Hill
MLS Listing ID 2162500
Sold Date 06/12/19
Style Traditional
Bedrooms 4
Full Baths 4
Half Baths 1
HOA Fees $25/ann
Year Built 1986
Annual Tax Amount $3,784
Lot Size 9,660 Sqft
Acres 0.22176309
Property Description
LOCATION, LOCATION, LOCATION! Lakefront property at it's finest!. Amazing views from the almost every room in the house. You will not want to miss this one of a kind CHARMING 2 Story Colonial home. This beautiful home is surrounded by mature trees AND you have your OWN access to the lake with all lake privileges. Finished walk-out basement with a screened in porch that overlooks the lake. You are in walking distance to the elementary, middle school and the New Olathe HS. Come fall in love with this this home!
Location
State KS
County Johnson
Rooms
Other Rooms Breakfast Room, Enclosed Porch, Fam Rm Main Level, Family Room, Formal Living Room, Recreation Room
Basement true
Interior
Interior Features All Window Cover, Ceiling Fan(s), Pantry, Skylight(s), Vaulted Ceiling, Walk-In Closet(s), Wet Bar
Heating Natural Gas
Cooling Attic Fan, Electric
Flooring Carpet, Wood
Fireplaces Number 2
Fireplaces Type Family Room, Gas Starter, Great Room
Equipment Fireplace Screen
Fireplace Y
Appliance Cooktop, Dishwasher, Disposal, Microwave, Built-In Oven, Built-In Electric Oven
Laundry Lower Level, Main Level
Exterior
Exterior Feature Storm Doors
Parking Features true
Garage Spaces 2.0
Fence Wood
Amenities Available Play Area, Pool, Tennis Court(s), Trail(s)
Roof Type Composition
Building
Lot Description Lake Front, Treed
Entry Level 2 Stories
Sewer City/Public
Water Public
Structure Type Stucco & Frame
Schools
Elementary Schools Prairie Center
Middle Schools Mission Trail
High Schools Olathe North
School District Olathe
Others
HOA Fee Include All Amenities
Acceptable Financing Cash, Conventional, FHA, VA Loan
Listing Terms Cash, Conventional, FHA, VA Loan
Read Less Info
Want to know what your home might be worth? Contact us for a FREE valuation!

Our team is ready to help you sell your home for the highest possible price ASAP







