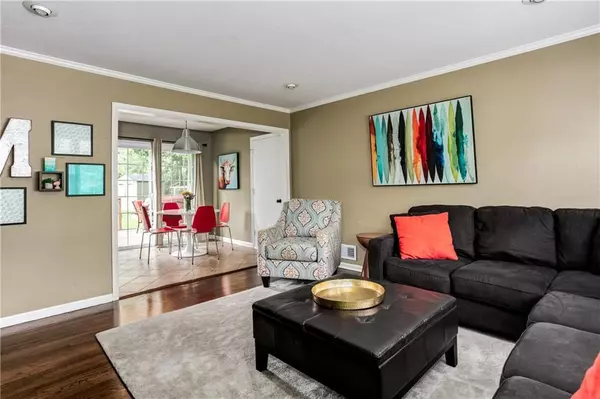$210,000
$210,000
For more information regarding the value of a property, please contact us for a free consultation.
3 Beds
2 Baths
933 SqFt
SOLD DATE : 07/11/2019
Key Details
Sold Price $210,000
Property Type Single Family Home
Sub Type Single Family Residence
Listing Status Sold
Purchase Type For Sale
Square Footage 933 sqft
Price per Sqft $225
Subdivision Granthurst
MLS Listing ID 2165953
Sold Date 07/11/19
Style Traditional
Bedrooms 3
Full Baths 1
Half Baths 1
Year Built 1957
Annual Tax Amount $3,389
Lot Size 7,840 Sqft
Acres 0.18
Property Description
Picture perfect one-level living in Prairie Village with an expansive green back yard. This 3-bedroom, 1.5-bath charming ranch home features newly refinished hardwoods throughout, tasteful color schemes and is turn-key ready! Ornate kitchen boasts rich maple cabinets, granite counter-tops, stainless appliances and opens to dining area. The full bathroom includes charming details from wainscoting to a tiled double vanity and complete with a large whirlpool tub! Sizable backyard is ready for your summer fun! The ongoing list includes a back deck, storage shed, sandbox and separate additional fenced-in area. Located within walking distance to Belinder Elementary, 4-minute drive to The Village and 3-minutes to Windsor Park.
Location
State KS
County Johnson
Rooms
Other Rooms Formal Living Room, Main Floor BR, Main Floor Master
Basement true
Interior
Interior Features Ceiling Fan(s), Stained Cabinets, Whirlpool Tub
Heating Forced Air
Cooling Electric
Flooring Wood
Fireplace N
Appliance Dishwasher, Disposal, Built-In Electric Oven
Laundry In Basement
Exterior
Exterior Feature Storm Doors
Parking Features true
Garage Spaces 1.0
Fence Metal
Roof Type Composition
Building
Lot Description City Lot, Level, Treed
Entry Level Ranch
Sewer City/Public
Water Public
Structure Type Vinyl Siding
Schools
Elementary Schools Belinder
Middle Schools Indian Hills
High Schools Sm East
School District Shawnee Mission
Others
Acceptable Financing Cash, Conventional, FHA, VA Loan
Listing Terms Cash, Conventional, FHA, VA Loan
Read Less Info
Want to know what your home might be worth? Contact us for a FREE valuation!

Our team is ready to help you sell your home for the highest possible price ASAP







