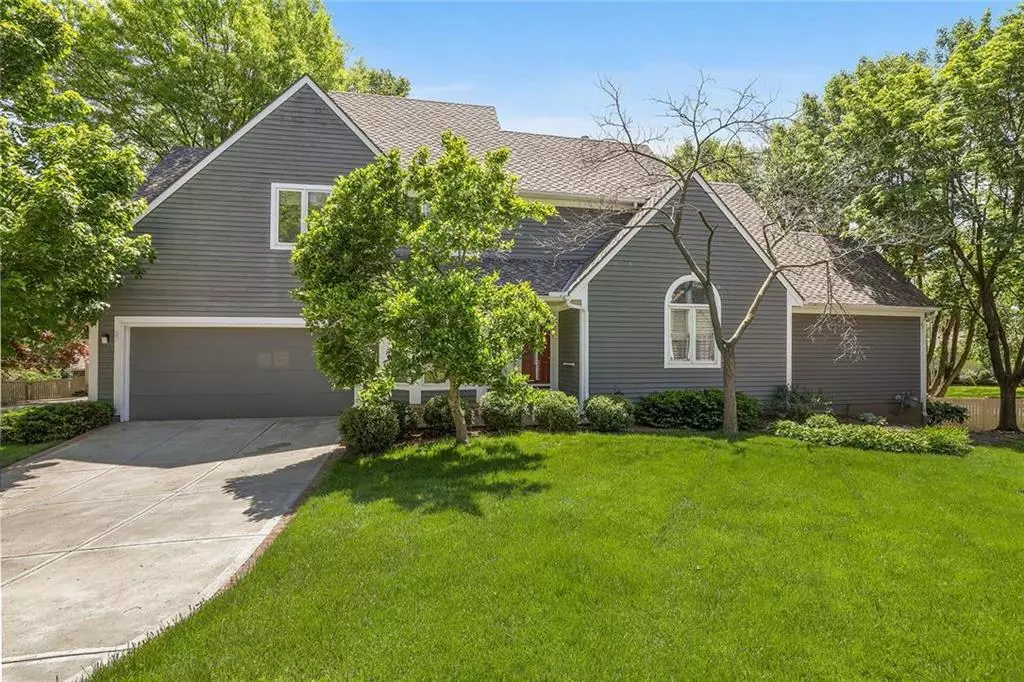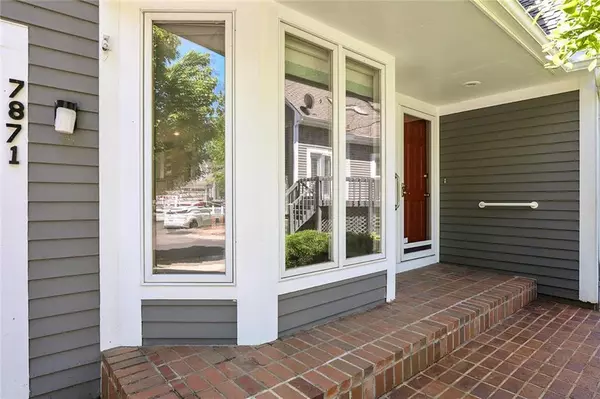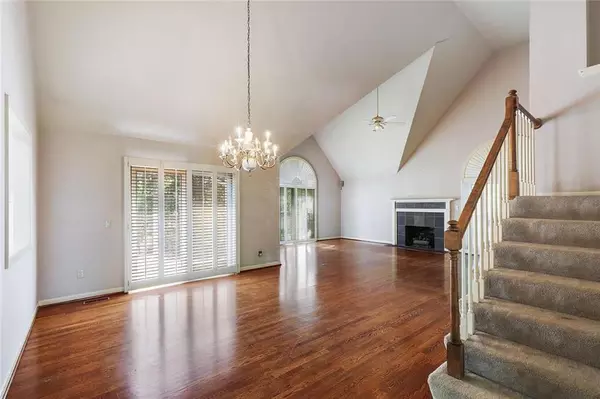$385,000
$385,000
For more information regarding the value of a property, please contact us for a free consultation.
3 Beds
4 Baths
2,572 SqFt
SOLD DATE : 06/12/2019
Key Details
Sold Price $385,000
Property Type Single Family Home
Sub Type Single Family Residence
Listing Status Sold
Purchase Type For Sale
Square Footage 2,572 sqft
Price per Sqft $149
Subdivision Mission Pines
MLS Listing ID 2165923
Sold Date 06/12/19
Style Traditional
Bedrooms 3
Full Baths 3
Half Baths 1
HOA Fees $273/mo
Year Built 1989
Annual Tax Amount $6,063
Lot Size 6,624 Sqft
Acres 0.15206611
Property Description
Great opportunity for Close-in Maintenance Provided living in the heart of Prairie Village! Mission Pines is an enclave
of only 25 single family homes wrapped around 2 cul-de-sacs. This one offers 2,572 sq. ft. w/a master suite on both levels plus a sitting room/ofc on 2nd. Lg walk-in closets in both & vaulted ceilings! Spacious Eat-in KIT & beautiful vaulted Great Rm/Dining Rm w/lovely hardwds, plantation shutters & fireplace. Finished walkout lower level w/fam rm/3rd bedrm & bath, & plenty of unfinished storage Two spacious decks off the Great Room and Master Bedroom and a covered patio exits off the lower level family room. Additional guest parking. Maintained and professionally managed- no more mowing or shoveling in the winter!
Location
State KS
County Johnson
Rooms
Other Rooms Family Room, Main Floor Master
Basement true
Interior
Interior Features All Window Cover, Ceiling Fan(s), Central Vacuum, Fixer Up, Pantry, Vaulted Ceiling, Walk-In Closet(s), Whirlpool Tub
Heating Forced Air
Cooling Electric
Flooring Wood
Fireplaces Number 2
Fireplaces Type Family Room, Gas Starter, Living Room
Fireplace Y
Appliance Dishwasher, Disposal, Down Draft, Humidifier, Microwave, Refrigerator
Laundry Laundry Room, Off The Kitchen
Exterior
Parking Features true
Garage Spaces 2.0
Roof Type Composition
Building
Lot Description Cul-De-Sac, Treed
Entry Level 1.5 Stories
Sewer City/Public
Water Public
Structure Type Frame
Schools
Elementary Schools Belinder
Middle Schools Indian Hills
High Schools Sm East
School District Shawnee Mission
Others
HOA Fee Include Lawn Service, Snow Removal, Trash
Acceptable Financing Cash, Conventional
Listing Terms Cash, Conventional
Read Less Info
Want to know what your home might be worth? Contact us for a FREE valuation!

Our team is ready to help you sell your home for the highest possible price ASAP







