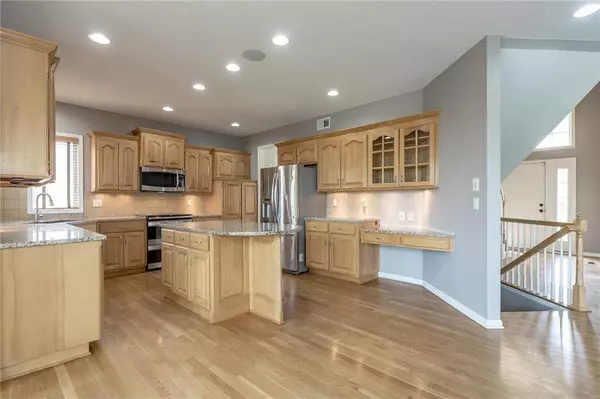$338,500
$338,500
For more information regarding the value of a property, please contact us for a free consultation.
4 Beds
5 Baths
3,196 SqFt
SOLD DATE : 07/12/2019
Key Details
Sold Price $338,500
Property Type Single Family Home
Sub Type Single Family Residence
Listing Status Sold
Purchase Type For Sale
Square Footage 3,196 sqft
Price per Sqft $105
Subdivision Persimmon Pointe
MLS Listing ID 2158469
Sold Date 07/12/19
Style Traditional
Bedrooms 4
Full Baths 3
Half Baths 2
HOA Fees $30/ann
Year Built 2003
Annual Tax Amount $5,683
Lot Size 0.251 Acres
Acres 0.2511249
Property Description
Price Drop! Fresh & Modern! Updated 2 Stry in Wonderful Persimmon Pointe & Sought After Olathe West SD. Walk to schools. Enjoy privacy w no one behind u, a large flat backyard complete w lush landscaping, full sprinkler sys, upgradd patio, & spacious deck. Step inside to brand new carpet, all new paint, brand new granite tops, ss appliances, nickel fixtures & hardware, & fresh faced fireplace. Oversized rooms w a must see mastersuite! Wall 2 wall walk in shower, jetted tub, his/hers dbl vanity. Awesome LL Rec Rm. Check out LL- Modern wood grain tile in LL, space ready for a wet bar, add’l mod fireplace and plenty of room for all things entertaining. Walks out to perfect patio. Plenty of windows and natural light in this beauty. Turn key and ready for you. So much space for $.
Location
State KS
County Johnson
Rooms
Other Rooms Entry, Mud Room, Recreation Room, Workshop
Basement true
Interior
Interior Features Kitchen Island, Pantry, Vaulted Ceiling, Walk-In Closet(s), Whirlpool Tub
Heating Forced Air
Cooling Electric
Flooring Carpet, Wood
Fireplaces Number 1
Fireplaces Type Gas, Gas Starter, Great Room
Fireplace Y
Laundry Laundry Room, Main Level
Exterior
Parking Features true
Garage Spaces 3.0
Amenities Available Pool
Roof Type Composition
Building
Lot Description City Lot, Level, Sprinkler-In Ground, Treed
Entry Level 2 Stories
Sewer City/Public
Water Public
Structure Type Stucco & Frame
Schools
Elementary Schools Prairie Center
Middle Schools Mission Trail
High Schools Olathe West
School District Olathe
Others
Acceptable Financing Cash, Conventional, FHA, Other, VA Loan
Listing Terms Cash, Conventional, FHA, Other, VA Loan
Read Less Info
Want to know what your home might be worth? Contact us for a FREE valuation!

Our team is ready to help you sell your home for the highest possible price ASAP







