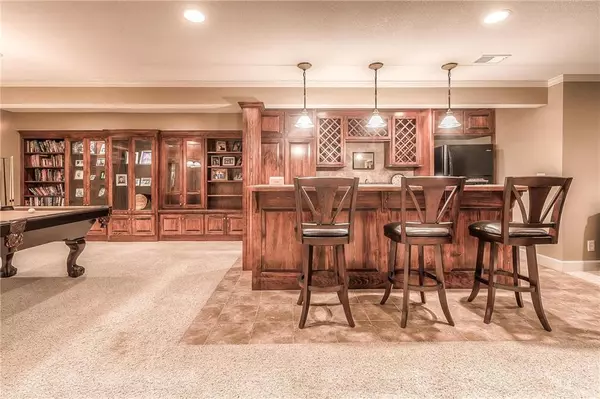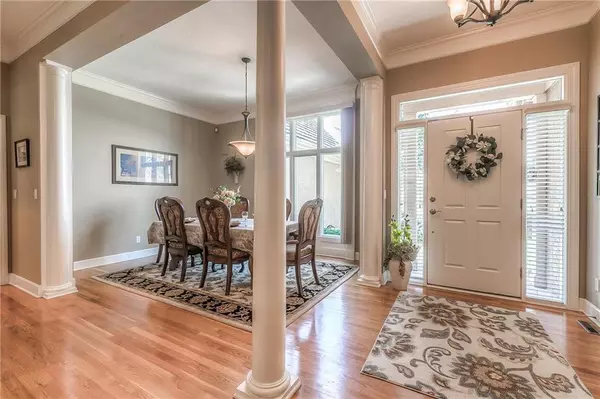$457,075
$457,075
For more information regarding the value of a property, please contact us for a free consultation.
4 Beds
4 Baths
3,305 SqFt
SOLD DATE : 06/14/2019
Key Details
Sold Price $457,075
Property Type Single Family Home
Sub Type Single Family Residence
Listing Status Sold
Purchase Type For Sale
Square Footage 3,305 sqft
Price per Sqft $138
Subdivision Cedar Creek- Cedar Glen
MLS Listing ID 2158193
Sold Date 06/14/19
Style Traditional
Bedrooms 4
Full Baths 3
Half Baths 1
HOA Fees $42
Year Built 2000
Annual Tax Amount $5,827
Lot Size 0.400 Acres
Acres 0.4
Property Description
CEDAR CREEK LIVING
Open House 4/13 & 4/14 1-3PM
Tom French home features wood floors,cabinet & built in storage galore, ambience of natural lighting & open layout perfect for entertaining! 3 Main Floor Bedrooms & Laundry! Basement includes beautiful wood bar, built-ins, fireplace & 4th bedroom! Backyard resembles personal arboretum & botanical garden in full bloom making great shade to relax on concrete patio taking in the calming sound of trickling water from pond! Yard extends making lush green playing space! Cedar Creek Features so many amenities!! Learn all about living in cedar creek at www.cedarcreek-kc.com
Closet features built ins & Rev-A-Shelf - Pull-Down Closet Rod for Closet!
Location
State KS
County Johnson
Rooms
Other Rooms Entry, Great Room, Main Floor BR, Main Floor Master, Office, Recreation Room
Basement true
Interior
Interior Features Ceiling Fan(s), Central Vacuum, Exercise Room, Kitchen Island, Pantry, Skylight(s), Vaulted Ceiling, Walk-In Closet(s), Wet Bar, Whirlpool Tub
Heating Natural Gas
Cooling Electric
Flooring Wood
Fireplaces Number 2
Fireplaces Type Basement, Gas, Great Room, Living Room, Recreation Room
Fireplace Y
Appliance Dishwasher, Humidifier, Microwave, Refrigerator, Built-In Electric Oven
Laundry Main Level
Exterior
Parking Features true
Garage Spaces 3.0
Amenities Available Clubhouse, Community Center, Exercise Room, Golf Course, Racquetball, Party Room, Play Area, Putting Green, Recreation Facilities, Pool, Tennis Court(s), Trail(s)
Roof Type Shake
Building
Lot Description Corner Lot, Cul-De-Sac, Pond(s), Treed
Entry Level Ranch
Sewer City/Public
Water Public
Structure Type Brick Veneer, Stucco
Schools
Elementary Schools Cedar Creek
Middle Schools Prairie Trail
High Schools Olathe Northwest
School District Olathe
Others
HOA Fee Include Other
Acceptable Financing Cash, Conventional, FHA, VA Loan
Listing Terms Cash, Conventional, FHA, VA Loan
Read Less Info
Want to know what your home might be worth? Contact us for a FREE valuation!

Our team is ready to help you sell your home for the highest possible price ASAP







