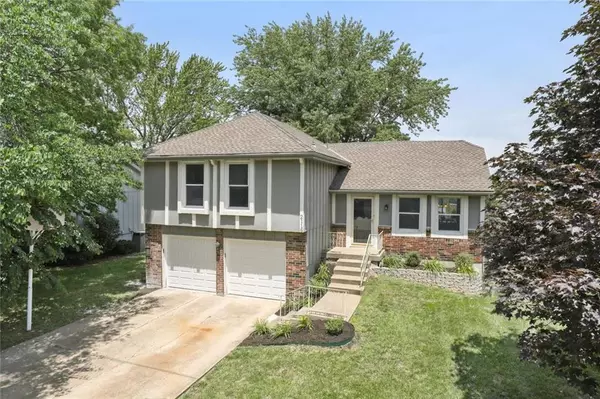$230,000
$230,000
For more information regarding the value of a property, please contact us for a free consultation.
4 Beds
3 Baths
1,612 SqFt
SOLD DATE : 07/24/2019
Key Details
Sold Price $230,000
Property Type Single Family Home
Sub Type Single Family Residence
Listing Status Sold
Purchase Type For Sale
Square Footage 1,612 sqft
Price per Sqft $142
Subdivision Sheridan Bridge
MLS Listing ID 2173240
Sold Date 07/24/19
Style Traditional
Bedrooms 4
Full Baths 2
Half Baths 1
Annual Tax Amount $2,660
Lot Size 9,679 Sqft
Acres 0.22219926
Property Description
Completely remodeled from top to bottom! NEWER WINDOWS. All new carpet, hardwoods & paint throughout. Updated baths w/granite counter-tops & all new tile! Kitchen features granite counter-tops, painted cabinets, stainless steel appliance & eating bar. Breakfast/dining rm w/vaulted ceilings & exposed ceiling beams, opens to the kitchen. 2nd level offers Master Suite w/vaulted ceiling, double vanity, his/her closets, 3 additional bedrooms & full bath. Lower Level includes family room w/fireplace, wet bar & half bath. Family room walks out to large fenced backyard with patio. Unfinished area in the bsmt offers great additional storage. 2 car over-sized garage-enough space to add hobby station or work area. Great Olathe Location!
Location
State KS
County Johnson
Rooms
Basement true
Interior
Interior Features Ceiling Fan(s), Painted Cabinets, Vaulted Ceiling, Wet Bar
Heating Natural Gas
Cooling Electric
Flooring Carpet
Fireplaces Number 1
Fireplaces Type Family Room
Fireplace Y
Appliance Dishwasher, Disposal, Refrigerator, Built-In Oven, Built-In Electric Oven, Stainless Steel Appliance(s)
Laundry In Bathroom
Exterior
Parking Features true
Garage Spaces 2.0
Fence Wood
Roof Type Composition
Building
Lot Description City Limits, City Lot, Corner Lot
Entry Level Tri Level
Sewer City/Public
Water Public
Structure Type Brick Trim, Wood Siding
Schools
Elementary Schools Havencroft
Middle Schools Indian Trail
High Schools Olathe South
School District Olathe
Others
Acceptable Financing Cash, Conventional, FHA, VA Loan
Listing Terms Cash, Conventional, FHA, VA Loan
Read Less Info
Want to know what your home might be worth? Contact us for a FREE valuation!

Our team is ready to help you sell your home for the highest possible price ASAP







